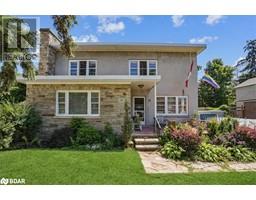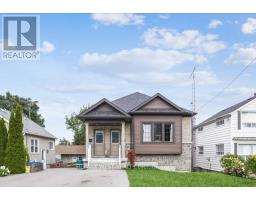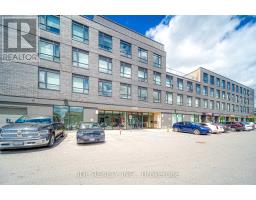506 NORMANDY Street Unit# 37 Oshawa, Oshawa, Ontario, CA
Address: 506 NORMANDY Street Unit# 37, Oshawa, Ontario
3 Beds1 Baths1400 sqftStatus: Buy Views : 204
Price
$485,000
Summary Report Property
- MKT ID40638049
- Building TypeApartment
- Property TypeSingle Family
- StatusBuy
- Added21 weeks ago
- Bedrooms3
- Bathrooms1
- Area1400 sq. ft.
- DirectionNo Data
- Added On26 Aug 2024
Property Overview
This charming condo townhouse, ideal for first-time buyers, offers a welcoming and practical living space with three comfortable bedrooms and a well-appointed bathroom. Nestled in a friendly community, this home boasts an inviting atmosphere, perfect for young families or professionals. The open-concept living and dining areas provide ample space for entertaining, while the modern kitchen features updated appliances and plenty of storage. Additional highlights include a private backyard , perfect for relaxing ,convenient access to local amenities, schools, shopping mall and public transportation. Don’t miss this opportunity to own a delightful home in a thriving neighbourhood of central Oshawa (id:51532)
Tags
| Property Summary |
|---|
Property Type
Single Family
Building Type
Apartment
Storeys
2
Square Footage
1400 sqft
Subdivision Name
Oshawa
Title
Condominium
Land Size
under 1/2 acre
Parking Type
Visitor Parking
| Building |
|---|
Bedrooms
Above Grade
3
Bathrooms
Total
3
Interior Features
Appliances Included
Dishwasher, Dryer, Stove, Washer
Basement Type
Full (Finished)
Building Features
Features
Ravine
Style
Attached
Architecture Style
2 Level
Square Footage
1400 sqft
Heating & Cooling
Cooling
None
Heating Type
Baseboard heaters
Utilities
Utility Sewer
Municipal sewage system
Water
Municipal water
Exterior Features
Exterior Finish
Aluminum siding, Brick
Neighbourhood Features
Community Features
School Bus
Amenities Nearby
Hospital, Playground, Public Transit, Schools, Shopping
Maintenance or Condo Information
Maintenance Fees
$703.87 Monthly
Maintenance Fees Include
Heat, Electricity, Landscaping, Water, Parking
Parking
Parking Type
Visitor Parking
Total Parking Spaces
1
| Land |
|---|
Other Property Information
Zoning Description
R4
| Level | Rooms | Dimensions |
|---|---|---|
| Second level | 4pc Bathroom | 6'0'' x 8'0'' |
| Bedroom | 7'9'' x 10'7'' | |
| Bedroom | 8'3'' x 13'0'' | |
| Primary Bedroom | 8'9'' x 16'7'' | |
| Basement | Laundry room | 8'4'' x 12'8'' |
| Recreation room | 10'6'' x 19'6'' | |
| Main level | Kitchen | 8'8'' x 12'7'' |
| Living room | 10'9'' x 16'4'' |
| Features | |||||
|---|---|---|---|---|---|
| Ravine | Visitor Parking | Dishwasher | |||
| Dryer | Stove | Washer | |||
| None | |||||




























