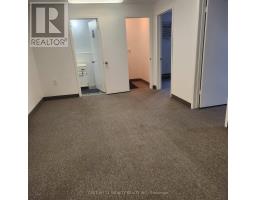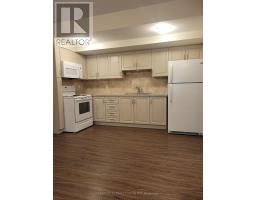2143 HALLANDALE Street Oshawa, Oshawa, Ontario, CA
Address: 2143 HALLANDALE Street, Oshawa, Ontario
Summary Report Property
- MKT ID40637795
- Building TypeHouse
- Property TypeSingle Family
- StatusRent
- Added23 weeks ago
- Bedrooms5
- Bathrooms4
- AreaNo Data sq. ft.
- DirectionNo Data
- Added On26 Aug 2024
Property Overview
Brand New Brick Beautiful 5 Bedroom And 4 Bathroom House In North Oshawa. Open Concept Family Room With Fireplace. Fully Hardwood Floor Brick House. High 9 Feet Ceiling, Main Level Office Room, Location! Location!! Brick Beautiful 5 Bedroom House In North Oshawa. Open Concept Family Room With Fireplace. Fully Hardwood Floor Brick House. High Ceiling Main Level Office Room. Living And Dining Room For Formal Entertaining! Updated Eat-In Kitchen With Granite Countertops, Updated Lighting. Master Suite Is A True Retreat, 2nd Studio Style Suite With Full Ensuite Bath. Bedrooms With Large Closet And Windows. Large Foyer And Double Car Garage, This Home Offers Impeccable Features & Finishes Throughout. Lots Of Upgrades from the owner and Upgrades Sheet is Attached. Closer To University Of Oshawa. (id:51532)
Tags
| Property Summary |
|---|
| Building |
|---|
| Land |
|---|
| Level | Rooms | Dimensions |
|---|---|---|
| Second level | Laundry room | Measurements not available |
| Bedroom | 9'2'' x 10'7'' | |
| 4pc Bathroom | Measurements not available | |
| Bedroom | 12'1'' x 10'1'' | |
| 4pc Bathroom | Measurements not available | |
| Bedroom | 9'6'' x 11'6'' | |
| 4pc Bathroom | Measurements not available | |
| Bedroom | 9'12'' x 11'2'' | |
| 4pc Bathroom | Measurements not available | |
| Primary Bedroom | 17'6'' x 12'1'' | |
| Basement | Recreation room | 27'8'' x 16'4'' |
| Main level | Den | 9'2'' x 11'6'' |
| Kitchen | 28'2'' x 16'6'' | |
| Living room | 13'2'' x 20'1'' | |
| Family room | 28'2'' x 16'6'' |
| Features | |||||
|---|---|---|---|---|---|
| Detached Garage | Dishwasher | Dryer | |||
| Microwave | Stove | Central air conditioning | |||

















































