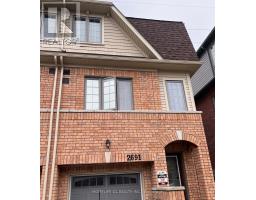2450 EQUESTRIAN CRESCENT, Oshawa, Ontario, CA
Address: 2450 EQUESTRIAN CRESCENT, Oshawa, Ontario
4 Beds3 BathsNo Data sqftStatus: Rent Views : 464
Price
$3,185
Summary Report Property
- MKT IDE9261977
- Building TypeHouse
- Property TypeSingle Family
- StatusRent
- Added13 weeks ago
- Bedrooms4
- Bathrooms3
- AreaNo Data sq. ft.
- DirectionNo Data
- Added On21 Aug 2024
Property Overview
Beautiful Tribute 5 Years Old Home In Windfields Community, Situated In A Quiet Neighbourhood, Facing Community Park, Nearby Schools, Durham College and UOTI, Shops, Cafe, Freshco, Costco, Easy Access To Winchester Rd. (Hwy 7) And Hwy 407, 412; Spacious Open Concept Kitchen With Center Island: Spacious Living/Dinning Room With Gas Fire Place; 9 Ft. Ceilings On Main Floor, Laundry Room Is On Main Floor With Direct Access To Garage; 4 Bedrooms With Spacious Closets, Hardwood Floor On Main. Fully Fenced Backyard. **** EXTRAS **** Stainless Steels Fridge, Stove & Oven, Range Hood, Dishwasher, White Washer And Dryer, All Window Coverings, And Electrical Light Fixtures. (id:51532)
Tags
| Property Summary |
|---|
Property Type
Single Family
Building Type
House
Storeys
2
Community Name
Windfields
Title
Freehold
Parking Type
Attached Garage
| Building |
|---|
Bedrooms
Above Grade
4
Bathrooms
Total
4
Partial
1
Interior Features
Flooring
Hardwood, Tile, Carpeted
Basement Type
Full
Building Features
Foundation Type
Concrete
Style
Semi-detached
Heating & Cooling
Cooling
Central air conditioning
Heating Type
Forced air
Utilities
Utility Sewer
Sanitary sewer
Water
Municipal water
Exterior Features
Exterior Finish
Brick Facing, Concrete
Parking
Parking Type
Attached Garage
Total Parking Spaces
2
| Level | Rooms | Dimensions |
|---|---|---|
| Second level | Primary Bedroom | 3.6 m x 4.7 m |
| Bedroom 2 | 2.59 m x 3.35 m | |
| Bedroom 3 | 2.59 m x 3.38 m | |
| Bedroom 4 | 2.44 m x 3.05 m | |
| Main level | Living room | 5.18 m x 3.9 m |
| Eating area | 5.48 m x 3.35 m | |
| Kitchen | 5.48 m x 3.35 m |
| Features | |||||
|---|---|---|---|---|---|
| Attached Garage | Central air conditioning | ||||































