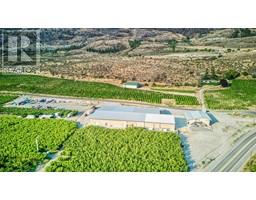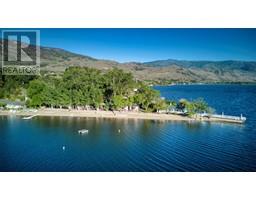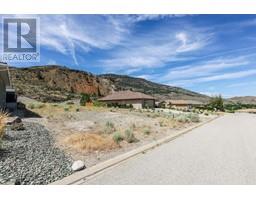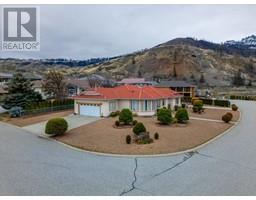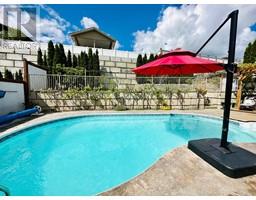11715 Quail Ridge Place Osoyoos, Osoyoos, British Columbia, CA
Address: 11715 Quail Ridge Place, Osoyoos, British Columbia
Summary Report Property
- MKT ID10321225
- Building TypeHouse
- Property TypeSingle Family
- StatusBuy
- Added22 weeks ago
- Bedrooms4
- Bathrooms3
- Area2759 sq. ft.
- DirectionNo Data
- Added On16 Aug 2024
Property Overview
Golfers' Dream! Beautiful 4 bedroom, 3 bathroom RANCHER with walk-out basement. Only a 5 min walk to the Osoyoos Golf Club, featuring incredible views of Osoyoos Lake & Town, golf course & mountains. Bright and airy with skylights, Bay windows. Tiled & carpeted floors for easy-care & comfort. Gorgeous solarium off Master with panoramic views, mirrored for privacy & heated for year-round use and with access to large deck off Family Room & Kitchen. Pull-out shelves in pantry. Fireplaces in Living & Family Rooms. Laundry on Main. Lower level is perfect for visiting family & friends. Huge Rec Room, perfect size for a pool table or ping pong table, with a large patio & garden area right outside, hedged for privacy and perfect for a hot tub or maybe even a pool. Spacious Double Garage. (id:51532)
Tags
| Property Summary |
|---|
| Building |
|---|
| Land |
|---|
| Level | Rooms | Dimensions |
|---|---|---|
| Basement | Utility room | 5'3'' x 9'10'' |
| Recreation room | 24'10'' x 17'2'' | |
| Bedroom | 11'8'' x 15'1'' | |
| Bedroom | 14'11'' x 18'3'' | |
| 3pc Bathroom | 10'10'' x 12'9'' | |
| Main level | Sunroom | 12'6'' x 9'8'' |
| Primary Bedroom | 13'4'' x 12'5'' | |
| Living room | 12'8'' x 14'10'' | |
| Laundry room | 3'8'' x 7'1'' | |
| Kitchen | 8'1'' x 8'11'' | |
| Foyer | 5'6'' x 6'0'' | |
| 3pc Ensuite bath | 8'10'' x 7'5'' | |
| Dining nook | 18'4'' x 12'6'' | |
| Dining room | 15'4'' x 13'4'' | |
| Bedroom | 12'6'' x 11'4'' | |
| 4pc Bathroom | 7'11'' x 8'1'' |
| Features | |||||
|---|---|---|---|---|---|
| Cul-de-sac | Jacuzzi bath-tub | See Remarks | |||
| Attached Garage(2) | Range | Refrigerator | |||
| Dishwasher | Dryer | Microwave | |||
| Washer | Water softener | Central air conditioning | |||








































