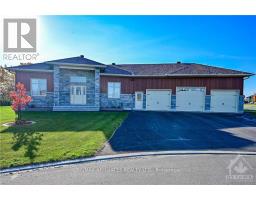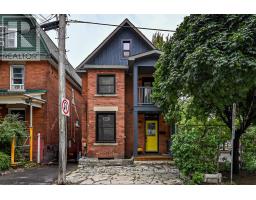Property Overview
Detached 4 bedroom on quiet street backing onto green space w/view of ravine, mature trees & bike paths, interlock walkway, covered front entrance w/leaded glass front door, foyer w/ceramic tile, open Victoria-style hardwood staircase, eat-in kitchen w/double wide wall of pantry, ceramic tile, corner windows, backsplash, double sink & side entrance, living room w/architectural accent 3 panel window, dining room w/hardwood flooring, family room w/brick faced gas fireplace, crown moulding & patio door, 2 pc powder room, 2nd level landing w/hardwood & linen, primary bedroom w/french doors, wide plank flooring, double closet, twin windows & cheater ensuite, 4 piece main bath w/ceramic tile & vanity w/drawers, 3 additional bedrooms w/walls of closets & vinyl windows, partly finished basement w/Rec room area w/window, laundry w/soaker sink, spacious storage & utility room, fully fenced rear yard w/12 x 16 entertainment size deck, detached garage w/rear passage door, walk to schools, future LRT & amenities, 24-hour irrevocable on all offers. (id:51532)
Tags
































































