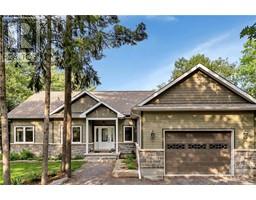131 SUCCESSION COURT, Ottawa, Ontario, CA
Address: 131 SUCCESSION COURT, Ottawa, Ontario
Summary Report Property
- MKT IDX10419164
- Building TypeRow / Townhouse
- Property TypeSingle Family
- StatusBuy
- Added12 weeks ago
- Bedrooms3
- Bathrooms3
- Area0 sq. ft.
- DirectionNo Data
- Added On04 Dec 2024
Property Overview
Step into Glenview's The Maxwell model currently under construction in their newest community, Succession Court, in the heart of Stittsville. Designed in partnership with West of Main, this 3 bedroom + LOFT 3 bathroom executive townhome boasts premium upgrades with stunning finishes throughout and 1754sqft of living space! The open concept main level showcases 9 smooth ceilings, powder & mud room, bright dining room, great room, and pot-lighting throughout. The gourmet kitchen offers 39 cabinets, breakfast bar, pot lights, and quartz countertops. Upstairs you'll find 3 bedrooms + loft, laundry room, and a full bathroom. The primary bedroom features a walk-in closet and 4-piece ensuite with quartz countertops. Centrally located between Stittsville and Kanata with easy access to shopping, transit, trails, parks, and schools everything you could need! This home provides the perfect combination of convenience and quality living. (id:51532)
Tags
| Property Summary |
|---|
| Building |
|---|
| Land |
|---|
| Level | Rooms | Dimensions |
|---|---|---|
| Second level | Primary Bedroom | 3.4 m x 4.24 m |
| Bedroom | 2.79 m x 3.78 m | |
| Bedroom | 2.76 m x 3.35 m | |
| Loft | 1.85 m x 3.12 m | |
| Main level | Living room | 5.66 m x 4.08 m |
| Dining room | 2.43 m x 2.87 m | |
| Kitchen | 3.2 m x 3.17 m |
| Features | |||||
|---|---|---|---|---|---|
| Attached Garage | Inside Entry | Hood Fan | |||
| Microwave | Central air conditioning | ||||





















































