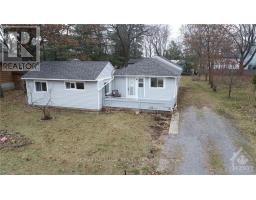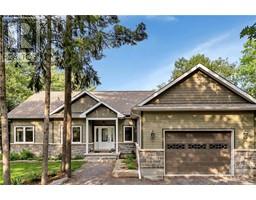14 SCHOOLHOUSE STREET, Ottawa, Ontario, CA
Address: 14 SCHOOLHOUSE STREET, Ottawa, Ontario
Summary Report Property
- MKT IDX10411189
- Building TypeRow / Townhouse
- Property TypeSingle Family
- StatusBuy
- Added9 hours ago
- Bedrooms2
- Bathrooms2
- Area0 sq. ft.
- DirectionNo Data
- Added On04 Dec 2024
Property Overview
Welcome to your ideal residence in the highly sought-after Beechwood Village! Charming 3-storey townhouse offers a blend of style, comfort & convenience just steps from vibrant shops, restaurants & amenities! Step inside to the main lvl where a cozy family rm w/New-Carpet(24) invites you to unwind + access to the DECK through patio drs! 2P bath & foyer complete the main lvl. On the 2nd lvl, an open-concept living/dining area welcomes you w/HARDWOOD flrs, gas fireplace & access to a BALCONY! The spacious, sunlit kitchen boasts abundant cabinetry & versatile nook, ideal as a desk area or dining spot. The 3rd flr features a skylight, NEW CARPET(24), 2 sizable bdrms w/ample closet space & 4P bath w/separate shower & soaker tub! Laundry & storage on the lower lvl. Furnace(16). Inside entry garage & situated on a private street, this home offers the ultimate in both tranquility & accessibility! Sold As Is due to Estate sale. 1 bus. days irrv. on offers & Sch B must be included., Flooring: Hardwood, Flooring: Carpet W/W & Mixed (id:51532)
Tags
| Property Summary |
|---|
| Building |
|---|
| Land |
|---|
| Level | Rooms | Dimensions |
|---|---|---|
| Second level | Living room | 5.15 m x 4.03 m |
| Dining room | 4.24 m x 2.15 m | |
| Kitchen | 5.15 m x 2.89 m | |
| Third level | Primary Bedroom | 4.52 m x 3.22 m |
| Bedroom | 4.52 m x 3.32 m | |
| Bathroom | 3.1 m x 2.34 m | |
| Lower level | Laundry room | 1.8 m x 1.9 m |
| Main level | Family room | 3.68 m x 2.81 m |
| Bathroom | 1.4 m x 1.8 m |
| Features | |||||
|---|---|---|---|---|---|
| Attached Garage | Inside Entry | Dishwasher | |||
| Dryer | Hood Fan | Refrigerator | |||
| Washer | Central air conditioning | Fireplace(s) | |||

















































