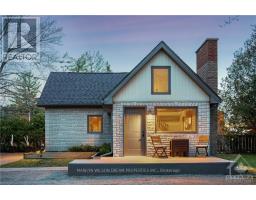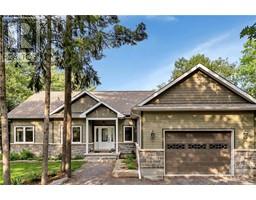17 DOMUS CRESCENT, Ottawa, Ontario, CA
Address: 17 DOMUS CRESCENT, Ottawa, Ontario
Summary Report Property
- MKT IDX10428940
- Building TypeHouse
- Property TypeSingle Family
- StatusBuy
- Added13 weeks ago
- Bedrooms3
- Bathrooms1
- Area0 sq. ft.
- DirectionNo Data
- Added On08 Dec 2024
Property Overview
ESTATE SALE: Welcome to this charming, solid ALL BRICK 3-bedroom bungalow situated on a SPRAWLING 63 X 136 FT LOT. This well-built home is ideal for families or anyone seeking a peaceful retreat with all the conveniences of city living. The LOT FEATURES AMPLE SPACE for outdoor activities, future expansions, or landscaping dreams. Inside, discover a sunlit, open living area featuring a cozy wood-burning fireplace. The kitchen offers direct access to the EXPANSIVE BACKYARD, an ideal space for entertaining or enjoying outdoor activities.All 3 bedrooms are privately tucked away, ensuring restful nights, and are complemented by a 4-piece main bathroom. The SPACIOUS BASEMENT IS A BLANK CANVAS, ready for your finishing touches, and includes a rough-in for an additional bathroom adding to the HUGE POTENTIAL. Minutes from Bell High School, Bruce Pit, Queensway-Carleton Hospital, and shopping, this home offers unbeatable convenience. Nature enthusiasts will love the close proximity to parks and walking paths.Dont miss this incredible opportunity to own a property with endless possibilities on a PRIME LOT! 24-hour irrevocable. ** This is a linked property.** (id:51532)
Tags
| Property Summary |
|---|
| Building |
|---|
| Land |
|---|
| Level | Rooms | Dimensions |
|---|---|---|
| Main level | Foyer | 2.87 m x 1.06 m |
| Living room | 5.99 m x 3.78 m | |
| Dining room | 2.81 m x 2.31 m | |
| Kitchen | 3.42 m x 3.07 m | |
| Primary Bedroom | 3.83 m x 3.42 m | |
| Bedroom | 3.78 m x 2.76 m | |
| Bedroom | 3.42 m x 2.33 m | |
| Bathroom | 2.76 m x 2.23 m |
| Features | |||||
|---|---|---|---|---|---|
| Irregular lot size | Carport | Hood Fan | |||
| Refrigerator | Stove | Central air conditioning | |||
| Fireplace(s) | |||||












































