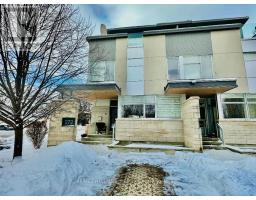1844 RIVER ROAD, Ottawa, Ontario, CA
Address: 1844 RIVER ROAD, Ottawa, Ontario
4 Beds4 Baths0 sqftStatus: Buy Views : 199
Price
$789,000
Summary Report Property
- MKT IDX11947432
- Building TypeHouse
- Property TypeSingle Family
- StatusBuy
- Added3 days ago
- Bedrooms4
- Bathrooms4
- Area0 sq. ft.
- DirectionNo Data
- Added On06 Feb 2025
Property Overview
Gorgeous view of the Rideau River from your living room and rear deck! This 2 storey has recently undergone fixups and freshening and is now ready to move right in. The spacious main floor offers kitchen overlooking living room with gas fireplace, formal dining room, main floor den (ideal guest room or home office) along with laundry and full bathroom. Multiple doors lead to the wrap around and oversized decking with a view. The double attached garage has inside access. Upstairs features 3 bedrooms including primary bed with 2 piece ensuite along with a full bath. The versatile lower level was used as a separate suite (potential income?) with a kitchen, full bath, recroom area and bedroom. Power of Sale provisions apply (id:51532)
Tags
| Property Summary |
|---|
Property Type
Single Family
Building Type
House
Storeys
2
Community Name
8005 - Manotick East to Manotick Station
Title
Freehold
Land Size
102.9 x 213.15 FT ; 1
Parking Type
Attached Garage
| Building |
|---|
Bedrooms
Above Grade
3
Below Grade
1
Bathrooms
Total
4
Partial
1
Interior Features
Basement Type
Full (Finished)
Building Features
Features
Lane
Foundation Type
Concrete
Style
Detached
Heating & Cooling
Cooling
Central air conditioning
Heating Type
Forced air
Utilities
Utility Sewer
Septic System
Water
Drilled Well
Exterior Features
Exterior Finish
Brick
Pool Type
Above ground pool
Parking
Parking Type
Attached Garage
Total Parking Spaces
5
| Land |
|---|
Other Property Information
Zoning Description
Residential
| Level | Rooms | Dimensions |
|---|---|---|
| Second level | Primary Bedroom | 8.22 m x 4.54 m |
| Bathroom | 1.67 m x 1.52 m | |
| Bedroom | 4.29 m x 3.14 m | |
| Bathroom | 2.59 m x 2.28 m | |
| Bedroom | 3.73 m x 3.25 m | |
| Lower level | Recreational, Games room | 5.38 m x 4.44 m |
| Kitchen | 4.67 m x 3.02 m | |
| Bedroom | 6.14 m x 3.47 m | |
| Main level | Living room | 6.42 m x 5.76 m |
| Dining room | 3.78 m x 3.07 m | |
| Kitchen | 4.19 m x 2.56 m | |
| Bathroom | Measurements not available |
| Features | |||||
|---|---|---|---|---|---|
| Lane | Attached Garage | Central air conditioning | |||
































































