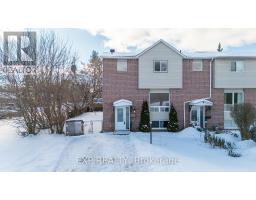2028 POSTILION STREET, Ottawa, Ontario, CA
Address: 2028 POSTILION STREET, Ottawa, Ontario
Summary Report Property
- MKT IDX11961991
- Building TypeHouse
- Property TypeSingle Family
- StatusBuy
- Added2 days ago
- Bedrooms4
- Bathrooms4
- Area0 sq. ft.
- DirectionNo Data
- Added On07 Feb 2025
Property Overview
Welcome to your dream home in the delightful community of Richmond! As you enter, you'll be greeted by beautiful hardwood flooring that flows seamlessly across the main level. The kitchen is a true highlight, featuring modern cabinetry adorned with chic gold handles, soft-close drawers, stunning quartz countertops, and high-end stainless steel appliances. The spacious island is perfect for entertaining friends and family. Head upstairs to find four generously-sized bedrooms bathed in natural light, including a master suite complete with his and hers closets, plus a cozy loft and a charming balcony to enjoy your morning coffee. The fully finished basement is designed for entertainment, boasting a dedicated movie room and a full bathroom. This versatile space could easily accommodate a fifth bedroom and includes a separate laundry room for added convenience. With soaring nine-foot ceilings on the main floor, expansive windows that invite sunlight, and tasteful pot lighting throughout, this home exudes elegance and modern sophistication. Don't let this opportunity slip away to own a home that perfectly balances style and comfort! (id:51532)
Tags
| Property Summary |
|---|
| Building |
|---|
| Land |
|---|
| Level | Rooms | Dimensions |
|---|---|---|
| Second level | Primary Bedroom | 4.49 m x 4.52 m |
| Bedroom | 3.35 m x 3.07 m | |
| Bedroom | 3.2 m x 3.04 m | |
| Bedroom | 3.55 m x 3.22 m | |
| Basement | Recreational, Games room | 8.2 m x 5.23 m |
| Main level | Dining room | 3.35 m x 3.65 m |
| Living room | 4.31 m x 5.48 m | |
| Kitchen | 4.11 m x 5.18 m |
| Features | |||||
|---|---|---|---|---|---|
| Attached Garage | Dishwasher | Dryer | |||
| Refrigerator | Stove | Washer | |||
| Central air conditioning | Fireplace(s) | ||||


















































