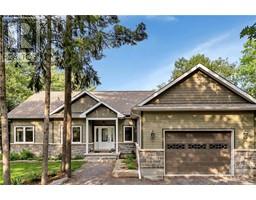203 - 1490 HERON ROAD, Ottawa, Ontario, CA
Address: 203 - 1490 HERON ROAD, Ottawa, Ontario
Summary Report Property
- MKT IDX11905669
- Building TypeApartment
- Property TypeSingle Family
- StatusBuy
- Added8 weeks ago
- Bedrooms1
- Bathrooms1
- Area0 sq. ft.
- DirectionNo Data
- Added On03 Jan 2025
Property Overview
Welcome to Unit 203 at 1490 Heron Road, a charming and private low-rise condo nestled in the heart of Ottawa. This freshly painted 1-bedroom, 1-bathroom unit is a perfect blank canvas, ready for your personal touch. With a thoughtfully designed open-concept layout, it offers a bright and inviting living space featuring a large window that fills the room with natural light. Step onto the enclosed balcony, accessible directly from the living room, is ideal for relaxing with a book or sipping your morning coffee. The home boasts durable vinyl flooring throughout, making it completely carpet-free and easy to maintain. You'll also appreciate the convenience of in-unit storage, providing a practical solution for keeping your belongings organized and out of sight. Additional conveniences include an owned hot water tank, ensuring worry-free comfort, and an included covered parking space. You'll also love the fantastic location within walking distance of a community center and steps away from public transit, making it perfect for commuters or those who enjoy staying active in their neighborhood. This move-in-ready condo is a great opportunity for first-time buyers, downsizers, or investors. Don't miss out on this cozy, low-maintenance home in a great Ottawa location. **** EXTRAS **** Energy Star windows and Smart Thermostat (id:51532)
Tags
| Property Summary |
|---|
| Building |
|---|
| Land |
|---|
| Level | Rooms | Dimensions |
|---|---|---|
| Main level | Bathroom | 1.54 m x 2.55 m |
| Bedroom | 2.84 m x 4.28 m | |
| Kitchen | 2.39 m x 3.02 m | |
| Living room | 3.61 m x 5.14 m | |
| Other | 1.4 m x 1.55 m |
| Features | |||||
|---|---|---|---|---|---|
| Balcony | Carpet Free | Refrigerator | |||
| Stove | Wall unit | ||||













































