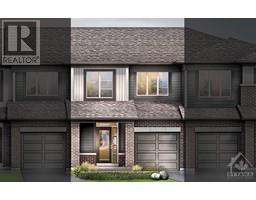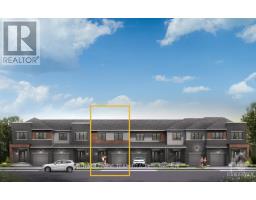250 THOROLD ROAD Rockcliffe Park, Ottawa, Ontario, CA
Address: 250 THOROLD ROAD, Ottawa, Ontario
7 Beds6 Baths0 sqftStatus: Buy Views : 542
Price
$2,999,000
Summary Report Property
- MKT ID1390397
- Building TypeHouse
- Property TypeSingle Family
- StatusBuy
- Added23 weeks ago
- Bedrooms7
- Bathrooms6
- Area0 sq. ft.
- DirectionNo Data
- Added On11 Aug 2024
Property Overview
Located in Rockcliffe Ottawa's Premiere Neighbourhood just steps from Elmwood Private School. Spectacular Georgian Brick Home maintains its original charm and character with numerous modern updates. Amazing Kitchen, Entertainment Room on the lower level, fabulous storage systems and pool cabana are just a few of the fabulous features offered. Once featured in Ottawa Magazine this stunning home maintains its original charm and elegance. The result is a home that makes modern family living and entertaining to a whole new level. Other room is a deck off the Primary Bedroom Suite. 24hrs irrevocable on all offers as per form 244. (id:51532)
Tags
| Property Summary |
|---|
Property Type
Single Family
Building Type
House
Storeys
2
Title
Freehold
Neighbourhood Name
Rockcliffe Park
Land Size
174.72 ft X 99.76 ft (Irregular Lot)
Built in
1941
Parking Type
Attached Garage,Inside Entry,Interlocked
| Building |
|---|
Bedrooms
Above Grade
7
Bathrooms
Total
7
Partial
3
Interior Features
Appliances Included
Refrigerator, Oven - Built-In, Dishwasher, Dryer, Freezer, Hood Fan, Stove, Washer, Wine Fridge, Alarm System, Hot Tub
Flooring
Hardwood, Marble, Ceramic
Basement Type
Full (Finished)
Building Features
Features
Treed, Balcony, Automatic Garage Door Opener
Foundation Type
Poured Concrete
Style
Detached
Structures
Patio(s), Porch
Heating & Cooling
Cooling
Central air conditioning
Heating Type
Forced air, Radiant heat
Utilities
Utility Sewer
Municipal sewage system
Water
Municipal water
Exterior Features
Exterior Finish
Brick
Pool Type
Inground pool
Parking
Parking Type
Attached Garage,Inside Entry,Interlocked
Total Parking Spaces
5
| Land |
|---|
Lot Features
Fencing
Fenced yard
Other Property Information
Zoning Description
Residential
| Level | Rooms | Dimensions |
|---|---|---|
| Second level | Primary Bedroom | 16'0" x 15'0" |
| Other | 7'0" x 6'0" | |
| 5pc Ensuite bath | 14'6" x 7'7" | |
| Other | 16'11" x 13'7" | |
| Bedroom | 13'0" x 10'11" | |
| Bedroom | 13'0" x 11'0" | |
| 3pc Bathroom | 9'0" x 7'10" | |
| Third level | Bedroom | 15'8" x 15'8" |
| Bedroom | 15'0" x 14'6" | |
| Bedroom | 9'10" x 8'0" | |
| 3pc Ensuite bath | 7'5" x 4'5" | |
| Other | Measurements not available | |
| Basement | Recreation room | 23'0" x 20'0" |
| 2pc Bathroom | 9'0" x 5'5" | |
| Laundry room | 15'0" x 12'0" | |
| Storage | 11'8" x 8'8" | |
| Main level | Foyer | 18'8" x 8'10" |
| Living room | 21'10" x 15'0" | |
| Dining room | 14'8" x 12'0" | |
| Kitchen | 14'0" x 12'0" | |
| Eating area | 19'0" x 15'0" | |
| Mud room | 14'0" x 4'6" | |
| 2pc Bathroom | 5'2" x 4'8" |
| Features | |||||
|---|---|---|---|---|---|
| Treed | Balcony | Automatic Garage Door Opener | |||
| Attached Garage | Inside Entry | Interlocked | |||
| Refrigerator | Oven - Built-In | Dishwasher | |||
| Dryer | Freezer | Hood Fan | |||
| Stove | Washer | Wine Fridge | |||
| Alarm System | Hot Tub | Central air conditioning | |||


















































