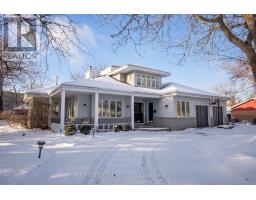2845 HANK RIVERS DRIVE, Ottawa, Ontario, CA
Address: 2845 HANK RIVERS DRIVE, Ottawa, Ontario
Summary Report Property
- MKT IDX11904485
- Building TypeHouse
- Property TypeSingle Family
- StatusBuy
- Added3 weeks ago
- Bedrooms4
- Bathrooms4
- Area0 sq. ft.
- DirectionNo Data
- Added On02 Jan 2025
Property Overview
Welcome to this stunning home situated on a private corner lot in the prestigious neighbourhood of Upper Hunt Club! With interlock design at the front and back, this home truly radiates luxury. Inside, you're greeted by a grand foyer with soaring ceilings open to the upper level. The main floor features marble flooring, a custom brick accent wall, and a chef's kitchen with extended cabinets, granite countertops, and an updated backsplash. A versatile study/office completes the main level. A grand hardwood staircase with iron spindles leads to the second level, where hardwood floors continue throughout. The master bedroom offers cathedral ceilings, a bay window, and California shutters which are featured throughout the entire home. Additional bedrooms are spacious & bright. The fully finished basement includes a full bathroom, ideal for extra living space. The fully fenced backyard provides privacy for all your outdoor fun & gatherings! AC (2022), Furnace & Roof (2014), Fence (2017). (id:51532)
Tags
| Property Summary |
|---|
| Building |
|---|
| Land |
|---|
| Level | Rooms | Dimensions |
|---|---|---|
| Second level | Primary Bedroom | 3.35 m x 4.26 m |
| Bathroom | 2.91 m x 1.82 m | |
| Bathroom | 1.91 m x 1.5 m | |
| Bedroom | 3.35 m x 3.65 m | |
| Bedroom | 3.2 m x 3.35 m | |
| Bedroom | 3.35 m x 4.57 m | |
| Main level | Kitchen | 4.72 m x 2.79 m |
| Dining room | 4.72 m x 2.43 m | |
| Office | 3.35 m x 3.14 m | |
| Dining room | 3.45 m x 3.5 m | |
| Living room | 3.35 m x 4.72 m | |
| Laundry room | 1.73 m x 2.93 m |
| Features | |||||
|---|---|---|---|---|---|
| Attached Garage | Dishwasher | Dryer | |||
| Microwave | Refrigerator | Stove | |||
| Washer | Central air conditioning | Fireplace(s) | |||

























































