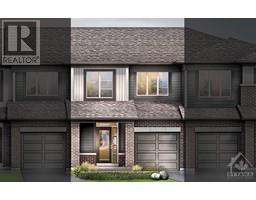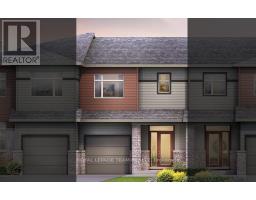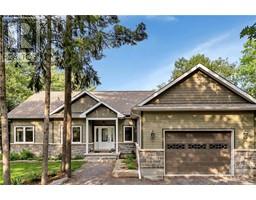316 ESTABLISH AVENUE, Ottawa, Ontario, CA
Address: 316 ESTABLISH AVENUE, Ottawa, Ontario
3 Beds3 Baths0 sqftStatus: Buy Views : 465
Price
$638,900
Summary Report Property
- MKT IDX11896429
- Building TypeRow / Townhouse
- Property TypeSingle Family
- StatusBuy
- Added10 weeks ago
- Bedrooms3
- Bathrooms3
- Area0 sq. ft.
- DirectionNo Data
- Added On18 Dec 2024
Property Overview
Relax in the Monterey townhome. The kitchen on the open-concept main floor overlooks the great room and dining room, creating the perfect space for family time. The 3-bedroom, 2-bathroom second floor includes an ensuite bath and walk in closet in the primary bedroom. The finished basement gives you extra room to live, work and play with Family room. Make the Monterey your new home in Avalon West! March 11 2025 occupancy! **** EXTRAS **** Minto Monterey C model. Flooring: Hardwood, Carpet & Tile. (id:51532)
Tags
| Property Summary |
|---|
Property Type
Single Family
Building Type
Row / Townhouse
Storeys
2
Community Name
1117 - Avalon West
Title
Freehold
Land Size
20 x 90 FT
Parking Type
Attached Garage
| Building |
|---|
Bedrooms
Above Grade
3
Bathrooms
Total
3
Partial
1
Interior Features
Appliances Included
Dishwasher, Dryer, Hood Fan, Microwave, Refrigerator, Stove, Washer
Basement Type
Full (Finished)
Building Features
Foundation Type
Poured Concrete
Style
Attached
Heating & Cooling
Heating Type
Forced air
Utilities
Utility Sewer
Sanitary sewer
Water
Municipal water
Exterior Features
Exterior Finish
Brick, Vinyl siding
Parking
Parking Type
Attached Garage
Total Parking Spaces
2
| Land |
|---|
Other Property Information
Zoning Description
R3
| Level | Rooms | Dimensions |
|---|---|---|
| Second level | Primary Bedroom | 4.24 m x 3.96 m |
| Bedroom 2 | 3.37 m x 3.04 m | |
| Bedroom 3 | 3.07 m x 2.76 m | |
| Basement | Family room | 5.91 m x 4.67 m |
| Main level | Living room | 4.26 m x 3.14 m |
| Dining room | 3.14 m x 3.04 m | |
| Kitchen | 4.95 m x 2.64 m |
| Features | |||||
|---|---|---|---|---|---|
| Attached Garage | Dishwasher | Dryer | |||
| Hood Fan | Microwave | Refrigerator | |||
| Stove | Washer | ||||































