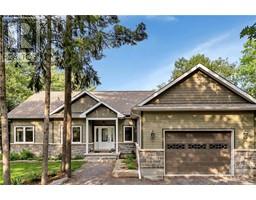383 CUMBERLAND STREET UNIT#505 Lower Town, Ottawa, Ontario, CA
Address: 383 CUMBERLAND STREET UNIT#505, Ottawa, Ontario
1 Beds1 Baths0 sqftStatus: Buy Views : 495
Price
$319,900
Summary Report Property
- MKT ID1408316
- Building TypeApartment
- Property TypeSingle Family
- StatusBuy
- Added27 weeks ago
- Bedrooms1
- Bathrooms1
- Area0 sq. ft.
- DirectionNo Data
- Added On23 Aug 2024
Property Overview
Welcome to the East Market and your new pied-a-terre in the heart of the Byward Market. Perfect starter unit for the urban professional or the ideal investment opportunity with everything at your doorstep! Walking distance to the University of Ottawa, Rideau Center, LCBO, grocery stores and countless restaurants! Unit 505 is a one bedroom open-concept loft layout with in-unit laundry and a balcony that stretches the entire length of the suite. The building has great amenities including a gym, lounge with pool table and outdoor space with BBQs. The unit comes with a storage locker and ample visitor parking under the building. Come check it out! 24 hour irrevocable on all offers please. (id:51532)
Tags
| Property Summary |
|---|
Property Type
Single Family
Building Type
Apartment
Storeys
1
Title
Condominium/Strata
Neighbourhood Name
Lower Town
Built in
2004
Parking Type
None,Visitor Parking
| Building |
|---|
Bedrooms
Above Grade
1
Bathrooms
Total
1
Interior Features
Appliances Included
Refrigerator, Cooktop, Dishwasher, Dryer, Microwave Range Hood Combo
Flooring
Hardwood, Ceramic
Basement Type
None (Not Applicable)
Building Features
Foundation Type
Poured Concrete
Building Amenities
Laundry - In Suite, Exercise Centre
Heating & Cooling
Cooling
Central air conditioning
Heating Type
Forced air
Utilities
Utility Sewer
Municipal sewage system
Water
Municipal water
Exterior Features
Exterior Finish
Brick
Neighbourhood Features
Community Features
Recreational Facilities, Pets Allowed
Maintenance or Condo Information
Maintenance Fees
$530.75 Monthly
Maintenance Fees Include
Caretaker, Heat, Water, Other, See Remarks, Condominium Amenities, Recreation Facilities
Maintenance Management Company
East Market Phase 2 - 613-237-9519
Parking
Parking Type
None,Visitor Parking
| Land |
|---|
Other Property Information
Zoning Description
Residential Condo
| Level | Rooms | Dimensions |
|---|---|---|
| Main level | Bedroom | 9'0" x 9'6" |
| Living room/Dining room | 11'1" x 12'6" | |
| 4pc Bathroom | Measurements not available |
| Features | |||||
|---|---|---|---|---|---|
| None | Visitor Parking | Refrigerator | |||
| Cooktop | Dishwasher | Dryer | |||
| Microwave Range Hood Combo | Central air conditioning | Laundry - In Suite | |||
| Exercise Centre | |||||








































