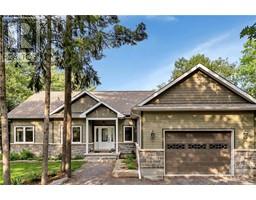4035 DONNELLY DRIVE, Ottawa, Ontario, CA
Address: 4035 DONNELLY DRIVE, Ottawa, Ontario
Summary Report Property
- MKT IDX11954164
- Building TypeHouse
- Property TypeSingle Family
- StatusBuy
- Added7 days ago
- Bedrooms4
- Bathrooms2
- Area0 sq. ft.
- DirectionNo Data
- Added On23 Feb 2025
Property Overview
This is an amazing opportunity! Leave your city stressed behind & exhale when you arrive! MINUTES to Ottawa! JUST under 20 acres (14 acres of hay) that offers a pond & outbuildings such as a drive shed, a 6000 square foot 16 stall barn that was recently rewired & in GREAT shape, 2 car garage & chicken coup! The taxes are 2k annually! Tiled fields perfect for organic farming! NEWER septic system, roof & AC! This FULL brick Century home has been beautifully upgraded & maintained by current owners! Hardwood throughout. Open & cheery, this home gives true farmhouse vibes! A LARGE kitchen with easy access to the dining room where you will find a pellet stove! There is a living room, laundry, FULL bath, bedroom OR den PLUS a family room that has a wood stove on the main level! A perfect reading nook awaits at the top of the stairs! Good size primary has a double closet! 2 additional bedrooms on the 2nd floor PLUS a full bath w dual sinks, tub & shower combo. Windows 2004. This is a MUST see! **EXTRAS** NEW septic// Home was built in 1890 (id:51532)
Tags
| Property Summary |
|---|
| Building |
|---|
| Land |
|---|
| Level | Rooms | Dimensions |
|---|---|---|
| Second level | Primary Bedroom | 4.69 m x 4.01 m |
| Bedroom | 4.34 m x 3.37 m | |
| Bedroom | 3.78 m x 2.74 m | |
| Main level | Living room | 5.91 m x 4.08 m |
| Kitchen | 4.08 m x 3.96 m | |
| Dining room | 4.57 m x 4.08 m | |
| Family room | 4.57 m x 3.35 m | |
| Bedroom | 2.54 m x 2.61 m |
| Features | |||||
|---|---|---|---|---|---|
| Flat site | Level | Sump Pump | |||
| Detached Garage | Water softener | Dishwasher | |||
| Dryer | Refrigerator | Stove | |||
| Washer | Central air conditioning | Fireplace(s) | |||

























































