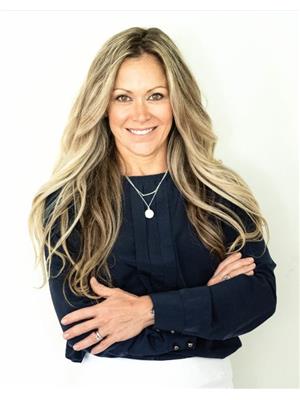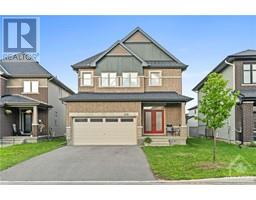408 GOLDEN SPRINGS DRIVE, Ottawa, Ontario, CA
Address: 408 GOLDEN SPRINGS DRIVE, Ottawa, Ontario
Summary Report Property
- MKT IDX9523998
- Building TypeHouse
- Property TypeSingle Family
- StatusBuy
- Added10 weeks ago
- Bedrooms4
- Bathrooms4
- Area0 sq. ft.
- DirectionNo Data
- Added On04 Dec 2024
Property Overview
Large exceptional home in Riverside South offers both luxury and convenience, with close proximity to shopping, parks, trails, the river, and schools. The property features driveway with interlock walkway leading to the welcoming large front door. 9' ceilings on the main floor and an impressive vaulted ceiling in the living room, and enhancing the open-concept great room. French doors for home office, kitchen boasts an island, granite countertops, and stainless steel appliances. Hw stairs lead to the upper floor, where the primary bedroom includes his-and-her closets and ensuite. 3 additional bedroom upstairs, along with laundry with bathroom rough-in. Professionally finished basement is a standout, complete with stylish barn doors, ample pot lighting, an electric fireplace, a 2-piece bathroom, and a large recreation room, plus a flex space for office, studio, or hobby area. The fully fenced backyard, garden boxes and storage shed., Flooring: Hardwood, Flooring: Ceramic, Flooring: Carpet Wall To Wall (id:51532)
Tags
| Property Summary |
|---|
| Building |
|---|
| Land |
|---|
| Level | Rooms | Dimensions |
|---|---|---|
| Second level | Other | 2.79 m x 1.54 m |
| Bedroom | 5.1 m x 3.35 m | |
| Bedroom | 3.91 m x 3.04 m | |
| Bedroom | 4.69 m x 3.35 m | |
| Primary Bedroom | 4.57 m x 3.98 m | |
| Basement | Recreational, Games room | 10.69 m x 3.65 m |
| Main level | Kitchen | 5.41 m x 4.62 m |
| Great room | 7.72 m x 5.58 m | |
| Living room | 5.23 m x 3.65 m | |
| Office | 3.53 m x 3.25 m |
| Features | |||||
|---|---|---|---|---|---|
| Attached Garage | Dishwasher | Dryer | |||
| Hood Fan | Microwave | Refrigerator | |||
| Stove | Washer | Central air conditioning | |||
| Fireplace(s) | |||||


















































