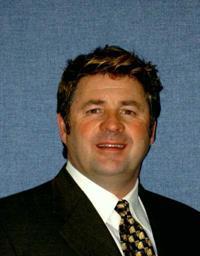55 IRONSIDE COURT E, Ottawa, Ontario, CA
Address: 55 IRONSIDE COURT E, Ottawa, Ontario
Summary Report Property
- MKT IDX10845472
- Building TypeHouse
- Property TypeSingle Family
- StatusBuy
- Added8 weeks ago
- Bedrooms4
- Bathrooms3
- Area0 sq. ft.
- DirectionNo Data
- Added On10 Dec 2024
Property Overview
OPEN HOUSE SUN Dec. 15th 2-4pm Stunning 4bed 3bath Craftsman style Barry Hobin designed home on exclusive sought after cul de sac in Kanata Lakes. Recently upgraded gourmet chef inspired Kitchen to entertain friends & family overlooking the 2 storey family rm featuring custom builtins & cozy stone clad gas fireplace. Second level offers Primary bedroom with his & hers closet & upgraded 5 piece ensuite, 3 additional large bedrooms, and a bonus loft/den. Nestled on a premium oversized corner lot, this Open Concept family home as too many features to list...9 ft ceilings, B/I sound system, security system, oversized windows thru out allowing plenty of natural light, finished basement with, games room, office & huge storage room, additional rough in for future bath and potential 5th bedroom. Flooring: Carpet Over & Wood, Flooring: Hardwood, Flooring: Ceramic,Tastefully decorated, this home checks all the boxes that an upscale Kanata Lakes community offers. This home will not disappoint even the most discriminating buyer! **** EXTRAS **** Built in speaker sound system in L/Rm, Dining/RM, Family /RM, Master Bedroom; roughed in survallence sysyem, intercom system. (id:51532)
Tags
| Property Summary |
|---|
| Building |
|---|
| Land |
|---|
| Level | Rooms | Dimensions |
|---|---|---|
| Second level | Bathroom | 2.84 m x 1.52 m |
| Bedroom | 4.44 m x 3.86 m | |
| Bedroom | 4.19 m x 2.74 m | |
| Primary Bedroom | 4.87 m x 4.31 m | |
| Bathroom | 3.17 m x 3.17 m | |
| Den | 3.35 m x 2.69 m | |
| Bedroom | 4.26 m x 3.4 m | |
| Main level | Family room | 5.33 m x 4.87 m |
| Living room | 4.26 m x 3.65 m | |
| Bathroom | 2.18 m x 0.91 m | |
| Kitchen | 5.94 m x 3.96 m | |
| Dining room | 3.65 m x 3.35 m |
| Features | |||||
|---|---|---|---|---|---|
| Attached Garage | Inside Entry | Water Heater | |||
| Water meter | Intercom | Garage door opener remote(s) | |||
| Dishwasher | Dryer | Hood Fan | |||
| Refrigerator | Stove | Washer | |||
| Central air conditioning | Fireplace(s) | ||||















































