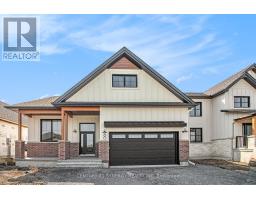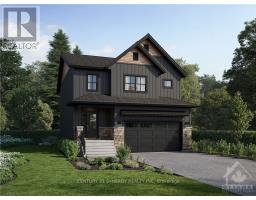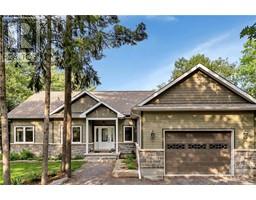6477 WHEATFIELD CRESCENT, Ottawa, Ontario, CA
Address: 6477 WHEATFIELD CRESCENT, Ottawa, Ontario
Summary Report Property
- MKT IDX10419628
- Building TypeHouse
- Property TypeSingle Family
- StatusBuy
- Added14 weeks ago
- Bedrooms4
- Bathrooms3
- Area0 sq. ft.
- DirectionNo Data
- Added On03 Dec 2024
Property Overview
Fully Renovated 3+1 Bed, 3-Bath all brick High Ranch in Sought-After Greely. This stunning home combines modern luxury with timeless charm. The main level features a spacious primary bedroom with a 4pc ensuite, along with two well-sized bedrooms serviced by a sleek 3pce bath perfect for family/guests. The fully renovated kitchen is a chefs delight, showcasing stainless KitchenAid appliances, custom stone countertops, a stylish backsplash & a striking waterfall countertop. The living area is highlighted by crown molding, built-in speakers & a cozy wood-burning fireplace. Downstairs, youll find an additional bedroom, a media room & a large family room with convenient access to the garage ideal for easy transitions from indoor to outdoor living. The property is secured by an electric gated entrance, leading to a spacious private fenced backyard with an irrigation system, custom surround lighting & a durable TREX deck with a metal frame, offering a perfect setting for outdoor gatherings., Flooring: Tile, Hardwood, Laminate (id:51532)
Tags
| Property Summary |
|---|
| Building |
|---|
| Land |
|---|
| Level | Rooms | Dimensions |
|---|---|---|
| Basement | Bedroom | 4.14 m x 4.82 m |
| Family room | 8.81 m x 5.53 m | |
| Sitting room | 4.34 m x 5.2 m | |
| Bathroom | 1.6 m x 4.01 m | |
| Main level | Living room | 6.83 m x 5.28 m |
| Dining room | 3.5 m x 5.38 m | |
| Kitchen | 3.3 m x 5.28 m | |
| Primary Bedroom | 4.34 m x 4.9 m | |
| Bathroom | 1.6 m x 3.37 m | |
| Bedroom | 4.34 m x 3.02 m | |
| Bedroom | 3.25 m x 4.03 m | |
| Bathroom | 1.6 m x 2.69 m |
| Features | |||||
|---|---|---|---|---|---|
| Flat site | Lane | Dry | |||
| Attached Garage | Inside Entry | Water Treatment | |||
| Cooktop | Dishwasher | Dryer | |||
| Hood Fan | Microwave | Oven | |||
| Refrigerator | Washer | Central air conditioning | |||
| Fireplace(s) | |||||




























































