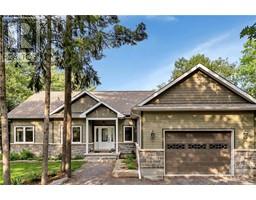708 - 330 LORETTA AVENUE S, Ottawa, Ontario, CA
Address: 708 - 330 LORETTA AVENUE S, Ottawa, Ontario
Summary Report Property
- MKT IDX11897883
- Building TypeApartment
- Property TypeSingle Family
- StatusBuy
- Added10 weeks ago
- Bedrooms2
- Bathrooms2
- Area0 sq. ft.
- DirectionNo Data
- Added On20 Dec 2024
Property Overview
Chic 2-Bedroom Condo Near Dows Lake and Civic Hospital! Discover urban living at its finest in this stylish 2-bedroom, 2-bathroom condo perfectly nestled near Dows Lake and the Civic Hospital. This gem features gleaming hardwood floors throughout, offering a touch of warmth and elegance to every space. The thoughtfully designed layout includes an open-concept living area, ideal for entertaining or relaxing after a long day. Convenience is key with underground parking, 2 large bike locker areas free of charge and a storage locker located on the same floor as your unit, no more lugging items up and down! Enjoy easy access to scenic walking paths, vibrant Little Italy, and top-notch amenities, all just steps from your front door. Whether you're a young professional, a down-sizer, or someone seeking the perfect investment opportunity, this condo checks all the boxes. Don't miss out, schedule your viewing today! (id:51532)
Tags
| Property Summary |
|---|
| Building |
|---|
| Level | Rooms | Dimensions |
|---|---|---|
| Main level | Foyer | 1.85 m x 2.88 m |
| Kitchen | 3.19 m x 2.88 m | |
| Living room | 4.61 m x 3.99 m | |
| Primary Bedroom | 3.27 m x 4.85 m | |
| Bedroom | 3.06 m x 3.99 m | |
| Bathroom | 1.89 m x 2.78 m | |
| Utility room | 2.22 m x 1.67 m |
| Features | |||||
|---|---|---|---|---|---|
| Balcony | In suite Laundry | Underground | |||
| Dishwasher | Dryer | Garage door opener | |||
| Microwave | Refrigerator | Stove | |||
| Washer | Central air conditioning | Storage - Locker | |||














































