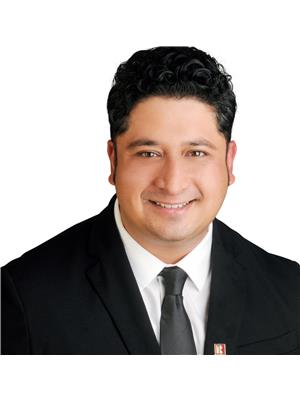739 WHITE ALDER AVENUE, Ottawa, Ontario, CA
Address: 739 WHITE ALDER AVENUE, Ottawa, Ontario
Summary Report Property
- MKT IDX11901489
- Building TypeHouse
- Property TypeSingle Family
- StatusBuy
- Added4 weeks ago
- Bedrooms3
- Bathrooms3
- Area0 sq. ft.
- DirectionNo Data
- Added On27 Dec 2024
Property Overview
Open house Dec 5th 2-4 pm.This beautiful 3-bedroom,3-bathroom home in family-friendly Findlay Creek is bright, spacious & move-in ready! The welcoming foyer leads to an expansive living & dining area flowing into a fully-equipped kitchen with an eat-in family room featuring a cozy gas fireplace. A wall of windows overlooks the private, fenced yard & large deck, with no rear neighbors for added privacy. Upstairs, an open loft provides the perfect space for an office or play area. The primary suite offers elegant finishes, a walk-in closet,& a 4-piece ensuite.2 additional bedrooms, a convenient laundry room, & a 4-piece bath complete the second level. The lower level boasts a large recreation room with a 2nd gas fireplace, ideal for entertaining or relaxing. With two generous living areas, this home provides plenty of space for the whole family. Be sure to check out the video & 3D tour to fully appreciate this exceptional property! 24 hours irrevocable; full legal description attached.Flooring: Hardwood, Carpet Wall To Wall, Tile (id:51532)
Tags
| Property Summary |
|---|
| Building |
|---|
| Land |
|---|
| Level | Rooms | Dimensions |
|---|---|---|
| Second level | Loft | 4.34 m x 3.78 m |
| Loft | 3.58 m x 1.6 m | |
| Primary Bedroom | 5.03 m x 3.78 m | |
| Bedroom 2 | 3.45 m x 3.05 m | |
| Bedroom 3 | 4.27 m x 2.74 m | |
| Laundry room | 1.85 m x 1.57 m | |
| Lower level | Recreational, Games room | 8.89 m x 5.59 m |
| Main level | Dining room | 5.94 m x 4.32 m |
| Family room | 5.92 m x 3.71 m | |
| Kitchen | 5.92 m x 2.94 m |
| Features | |||||
|---|---|---|---|---|---|
| Attached Garage | Tandem | Dishwasher | |||
| Dryer | Hood Fan | Microwave | |||
| Refrigerator | Stove | Washer | |||
| Central air conditioning | Fireplace(s) | ||||















































