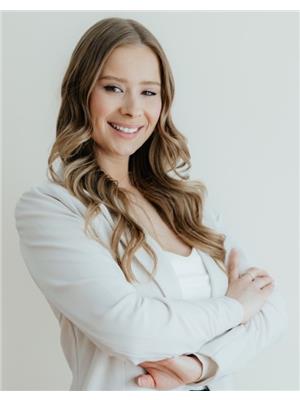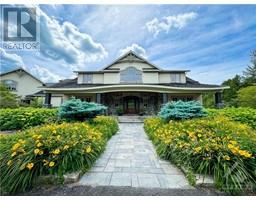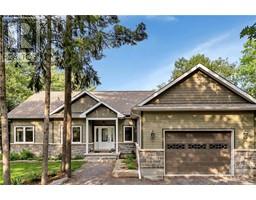8 HENFIELD AVENUE, Ottawa, Ontario, CA
Address: 8 HENFIELD AVENUE, Ottawa, Ontario
Summary Report Property
- MKT IDX11923342
- Building TypeHouse
- Property TypeSingle Family
- StatusBuy
- Added3 days ago
- Bedrooms4
- Bathrooms3
- Area0 sq. ft.
- DirectionNo Data
- Added On14 Mar 2025
Property Overview
OPEN HOUSE SUNDAY MARCH 16, 2025. Welcome to this beautifully maintained 4-bedroom, 2.5-bathroom family home in the heart of Barrhaven! Lovingly cared for by the same owner for over 25 years, this property showcases thoughtful updates and undeniable pride of ownership. The main floor offers a bright and spacious layout, featuring both a formal living room and a cozy family room highlighted by a new gas fireplace. The kitchen is a chefs delight, complete with granite countertops, well-kept stainless steel appliances, and plenty of room for dining and entertaining. Upstairs, four generously sized bedrooms await, including a primary suite with an updated ensuite for your comfort. Outside, the large lot offers abundant driveway parking and a private backyard oasis with no rear neighbors perfect for relaxing, gardening, or hosting family get-togethers. Located near top-rated schools, parks, shopping, and transit, this home combines modern comforts with timeless charm. A true gem in Barrhaven - don't miss the opportunity to make it yours. Book your showing today! (id:51532)
Tags
| Property Summary |
|---|
| Building |
|---|
| Features | |||||
|---|---|---|---|---|---|
| Attached Garage | Inside Entry | Water Heater | |||
| Central air conditioning | |||||
















































