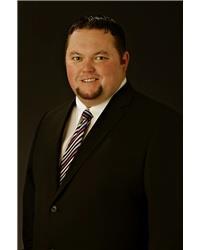831 CONTOUR STREET, Ottawa, Ontario, CA
Address: 831 CONTOUR STREET, Ottawa, Ontario
Summary Report Property
- MKT IDX11911026
- Building TypeHouse
- Property TypeSingle Family
- StatusBuy
- Added2 weeks ago
- Bedrooms4
- Bathrooms4
- Area0 sq. ft.
- DirectionNo Data
- Added On07 Jan 2025
Property Overview
Welcome to 831 Contour Street, a beautifully upgraded 4-bedroom, 4-bathroom single-family home with a double-car garage, nestled in the family-friendly neighborhood of Trailsedge. This exceptional home offers a well-designed layout, blending formal and casual living spaces. The main floor features stunning hardwood floors and a spacious formal living and dining room, perfect for entertaining or family gatherings. The bright, eat-in kitchen boasts white shaker cabinets, a stylish backsplash, stainless steel appliances, and a large island with a breakfast bar. Upstairs, you'll find a generous primary bedroom with a walk-in closet and a luxurious 5-piece ensuite, along with three additional spacious bedrooms and convenient second-floor laundry. The fully finished lower level includes a large recreation room and a 3-piece bath. Step outside to enjoy the newly built deck, fully fenced backyard, and a custom playhouse ideal for family fun and relaxation. **** EXTRAS **** shed, playhouse (id:51532)
Tags
| Property Summary |
|---|
| Building |
|---|
| Land |
|---|
| Level | Rooms | Dimensions |
|---|---|---|
| Second level | Bathroom | 2.52 m x 1.68 m |
| Primary Bedroom | 4.8 m x 4.8 m | |
| Bedroom 2 | 3.4 m x 3.12 m | |
| Bedroom 3 | 4.59 m x 2.74 m | |
| Bedroom 4 | 4.11 m x 2.74 m | |
| Laundry room | Measurements not available | |
| Basement | Recreational, Games room | 6.79 m x 7.48 m |
| Utility room | 5.09 m x 1.57 m | |
| Main level | Dining room | 3.25 m x 3.52 m |
| Bathroom | Measurements not available | |
| Living room | 3.63 m x 4.81 m | |
| Kitchen | 5.67 m x 8.11 m |
| Features | |||||
|---|---|---|---|---|---|
| Flat site | Attached Garage | Inside Entry | |||
| Garage door opener remote(s) | Dishwasher | Dryer | |||
| Hood Fan | Microwave | Refrigerator | |||
| Stove | Washer | Central air conditioning | |||
| Air exchanger | |||||



























































