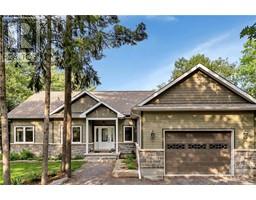905 - 101 QUEEN STREET, Ottawa, Ontario, CA
Address: 905 - 101 QUEEN STREET, Ottawa, Ontario
Summary Report Property
- MKT IDX9521819
- Building TypeApartment
- Property TypeSingle Family
- StatusBuy
- Added11 weeks ago
- Bedrooms1
- Bathrooms1
- Area0 sq. ft.
- DirectionNo Data
- Added On11 Dec 2024
Property Overview
PRICED TO SELL!! Luxury at it’s Best with Ottawa’s Prime Location and Finest Development. 101 Queen Street is THE Capital's Most Prestigious Address. The ""reResidences"" offers this New & Spacious One bedroom, a Den and One Full Washroom with a Private Balcony. Floor to ceiling windows, hardwood flooring, top-quality designer kitchen, Quartz countertops and high-end appliances. Ample counter and cupboard space, an Underground Parking Spot, Storage Locker & Bike Rack. Hotel living with Concierge Services of great extent. Five-star Amenities include: Fitness & Business Centre, Sauna, Theatre, Games and Party Room, Pet Spa, Car Wash Bay. Enjoy the 12th Floor Sky Lounge - one of Ottawa's most exclusive clubs and arguably Canada's Best Views of The Parliament Hill. LRT station on the same block. Steps away from Parliament Hill, The By-Ward Market, NAC, Sparks & Elgin streets., Flooring: Hardwood, Flooring: Ceramic (id:51532)
Tags
| Property Summary |
|---|
| Building |
|---|
| Land |
|---|
| Level | Rooms | Dimensions |
|---|---|---|
| Main level | Living room | 3.09 m x 5 m |
| Bedroom | 2.81 m x 3.12 m | |
| Bathroom | 1.7 m x 2.38 m | |
| Other | 3.04 m x 1.37 m |
| Features | |||||
|---|---|---|---|---|---|
| Underground | Cooktop | Dishwasher | |||
| Dryer | Microwave | Oven | |||
| Refrigerator | Stove | Washer | |||
| Wine Fridge | Central air conditioning | Sauna | |||
| Security/Concierge | |||||
















































