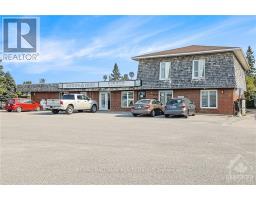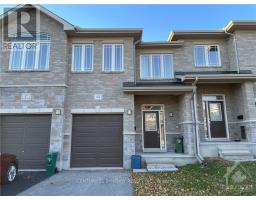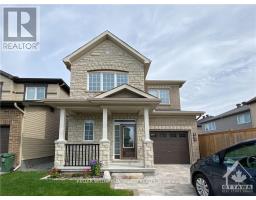1 CHARLES JACKSON AVENUE, Ottawa, Ontario, CA
Address: 1 CHARLES JACKSON AVENUE, Ottawa, Ontario
Summary Report Property
- MKT IDX11890040
- Building TypeHouse
- Property TypeSingle Family
- StatusRent
- Added2 weeks ago
- Bedrooms4
- Bathrooms3
- AreaNo Data sq. ft.
- DirectionNo Data
- Added On12 Dec 2024
Property Overview
Welcome to 1 Charles Jackson Ave.! The perfect exquisite home that sits in close proximity to: Dow's Lake, the Civic Hospital, Rideau Canal, Arboretum, Little Italy, Bank Street/Lansdowne Park, Parklands, & more! This beautiful, sun-drenched home has been meticulously maintained with evident attention to detail. The main floor boasts hardwood floors, custom kitchen cabinetry, and a screened in sunroom overlooking the homes beautiful gardens. Upstairs are three generously sized bedrooms, a full bath with tub and standalone shower, and a second sunroom! An additional bedroom and bathroom are found in the lower level, as well as storage and inside access to the single car garage. Located on a quiet, dead-end street, this home and its lush surroundings offer superior privacy and Old-Ottawa charm. Tenant pays all utilities. Available immediately! (id:51532)
Tags
| Property Summary |
|---|
| Building |
|---|
| Level | Rooms | Dimensions |
|---|---|---|
| Second level | Primary Bedroom | 5.43 m x 4.03 m |
| Bedroom 2 | 3.42 m x 3.07 m | |
| Bedroom 3 | 3.42 m x 3.12 m | |
| Bathroom | 3.12 m x 1.8 m | |
| Sunroom | 3.55 m x 1.75 m | |
| Basement | Bedroom 4 | 3.37 m x 2.66 m |
| Bathroom | 2.4 m x 1.8 m | |
| Main level | Foyer | 1.49 m x 1.27 m |
| Living room | 5.43 m x 4.03 m | |
| Dining room | 3.42 m x 2.71 m | |
| Kitchen | 3.42 m x 3.55 m | |
| Sunroom | 3.55 m x 1.75 m |
| Features | |||||
|---|---|---|---|---|---|
| Cul-de-sac | Carpet Free | Attached Garage | |||
| Inside Entry | Tandem | Dishwasher | |||
| Dryer | Hood Fan | Refrigerator | |||
| Stove | Washer | ||||























































