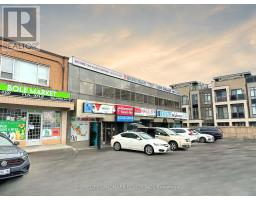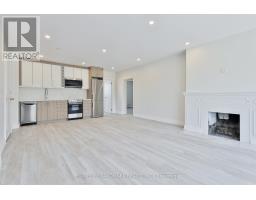105 CHAMPAGNE AVENUE UNIT#1106 Little Italy/West Centre Town, Ottawa, Ontario, CA
Address: 105 CHAMPAGNE AVENUE UNIT#1106, Ottawa, Ontario
Summary Report Property
- MKT ID1407608
- Building TypeApartment
- Property TypeSingle Family
- StatusRent
- Added13 weeks ago
- Bedrooms2
- Bathrooms2
- AreaNo Data sq. ft.
- DirectionNo Data
- Added On17 Aug 2024
Property Overview
Fully furnished newer 2 bedroom 2 bathroom condo with stunning views ideally situated for students and young professionals located in a modern building in desirable Little Italy/West Centre Town and close to the O-Train, Civic Hospital, Dow's Lake, and many bus routes. a short commute to Carleton & The University of Ottawa. Easy access to the vibrant shops, restaurants, and pubs in Little Italy, Westboro... The unit is nicely finished with stainless steel appliances, quartz countertops, in-unit laundry, small kitchen appliances, dinnerware, along with a 24-hour concierge and on-site café, Grab & Go store. Amenities include multiple exercise rooms: spinning room, treadmill, weight room, study lounge, bike storage, and a large penthouse level lounge fully equipped with a commercial kitchen, dining area, pool table for communal activities, and available for private events. Heat, water, and wifi included. Parking is an additional $250 or street permit parking wth fees if needed. (id:51532)
Tags
| Property Summary |
|---|
| Building |
|---|
| Land |
|---|
| Level | Rooms | Dimensions |
|---|---|---|
| Main level | Living room | 14'0" x 15'6" |
| Bedroom | 11'0" x 9'0" | |
| Bedroom | 10'6" x 9'0" |
| Features | |||||
|---|---|---|---|---|---|
| Elevator | None | Refrigerator | |||
| Cooktop | Dishwasher | Dryer | |||
| Microwave Range Hood Combo | Stove | Washer | |||
| Central air conditioning | Furnished | Laundry - In Suite | |||
| Exercise Centre | Clubhouse | ||||




























































