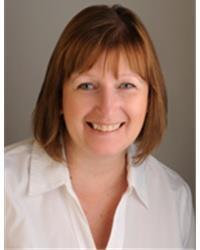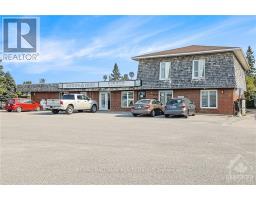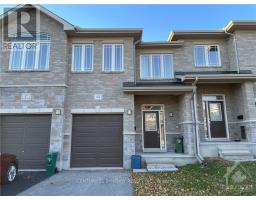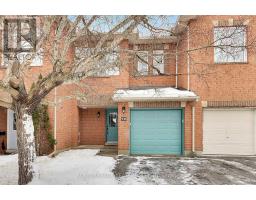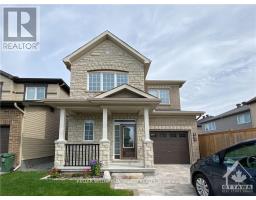107 RUSSELL AVENUE, Ottawa, Ontario, CA
Address: 107 RUSSELL AVENUE, Ottawa, Ontario
Summary Report Property
- MKT IDX11825378
- Building TypeHouse
- Property TypeSingle Family
- StatusRent
- Added2 weeks ago
- Bedrooms4
- Bathrooms2
- AreaNo Data sq. ft.
- DirectionNo Data
- Added On03 Dec 2024
Property Overview
Sought after Sandy Hill area, close to University of Ottawa and 5 blocks from the Rideau River. Two-storey brick, 4 bedrooms, 2 bathroom home ready to welcome a new family. Plenty of room to spread out over three levels and multiple rooms. Kitchen with stainless steel appliances adjacent to formal Dining Room with hardwood flooring. Spacious Living Room with hardwood flooring. Expansive Family Room with door to backyard deck. On the second level is the Primary Bedroom with door to balcony, three additional Bedrooms and a 3-piece Bathroom. The basement contains a spacious Recreation Room, Laundry/Utility Room, 3-piece Bathroom and a bonus room. The driveway has room for 2 cars. Required: Completed Rental Application, Proof of Employment, 3 Pay Stubs, Equifax Full Credit Report. No Previews & 24 Hrs Irrevocable as per F244. **** EXTRAS **** No Smoking of any kind in the house. (id:51532)
Tags
| Property Summary |
|---|
| Building |
|---|
| Land |
|---|
| Level | Rooms | Dimensions |
|---|---|---|
| Second level | Primary Bedroom | 2.82 m x 3.31 m |
| Bedroom 2 | 2.73 m x 3.12 m | |
| Bedroom 3 | 2.67 m x 3.12 m | |
| Bedroom 4 | 2.46 m x 3.31 m | |
| Bathroom | 1.74 m x 1.76 m | |
| Basement | Recreational, Games room | 5.86 m x 7.36 m |
| Laundry room | 1.56 m x 4.53 m | |
| Main level | Family room | 6.53 m x 6.63 m |
| Kitchen | 2.82 m x 4.02 m | |
| Living room | 4.06 m x 4.27 m | |
| Dining room | 3.51 m x 4.02 m | |
| Ground level | Foyer | 1.01 m x 1.11 m |
| Features | |||||
|---|---|---|---|---|---|
| In suite Laundry | Water Heater | Dishwasher | |||
| Dryer | Refrigerator | Stove | |||
| Washer | Wall unit | ||||
























