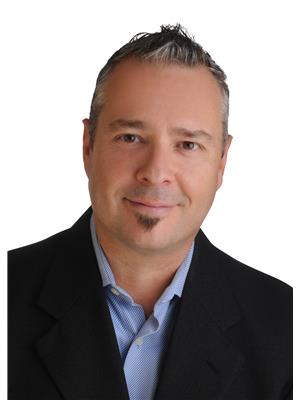129 BLACKBURN AVENUE Sandy Hill, Ottawa, Ontario, CA
Address: 129 BLACKBURN AVENUE, Ottawa, Ontario
Summary Report Property
- MKT ID1408313
- Building TypeHouse
- Property TypeSingle Family
- StatusRent
- Added13 weeks ago
- Bedrooms4
- Bathrooms4
- AreaNo Data sq. ft.
- DirectionNo Data
- Added On22 Aug 2024
Property Overview
Great opportunity to rent a 4bed/4bath updated single-family home in the heart of Sandy Hill. This home will delight your family. Minutes to Strathcona Park, Rideau River and Ottawa's multi-use pathway system. Main level features living/dining area open to the kitchen. Hardwood floors throughout. Main level addition features large family room with cozy gas fireplace. Easy access to fully-fenced backyard with patio. Kitchen with a blend of quartz counters and granite on peninsula. Nat-gas stove. Plenty of cabinet space. Pot lights. Chimney hood fan. Second level with large primary bedroom, walk-in closet, and 4pc ensuite w/ walk-in shower. Three other good-sized bedrooms and full bath complete the second level. Basement has two distinct rec room areas, 3pc bathroom, and den/office space. A short distance to uOttawa, LRT station, Byward market, Rideau Centre. Easy access to highway 417. Do not miss this opportunity! (id:51532)
Tags
| Property Summary |
|---|
| Building |
|---|
| Land |
|---|
| Level | Rooms | Dimensions |
|---|---|---|
| Second level | Primary Bedroom | 15'6" x 10'5" |
| 4pc Ensuite bath | 10'6" x 4'10" | |
| Bedroom | 15'5" x 9'9" | |
| Bedroom | 14'8" x 9'9" | |
| Bedroom | 10'6" x 10'4" | |
| Full bathroom | 6'8" x 5'3" | |
| Basement | Recreation room | 16'8" x 11'8" |
| Recreation room | Measurements not available | |
| Office | 10'8" x 8'3" | |
| 3pc Bathroom | 8'4" x 4'9" | |
| Main level | Living room | 14'4" x 11'10" |
| Dining room | 9'11" x 8'8" | |
| Kitchen | 9'11" x 9'10" | |
| Family room | 18'2" x 15'1" | |
| Partial bathroom | 6'5" x 3'0" |
| Features | |||||
|---|---|---|---|---|---|
| Automatic Garage Door Opener | Attached Garage | Refrigerator | |||
| Dishwasher | Dryer | Hood Fan | |||
| Stove | Washer | Central air conditioning | |||
| Laundry - In Suite | |||||


















































