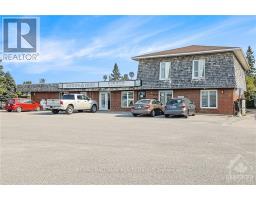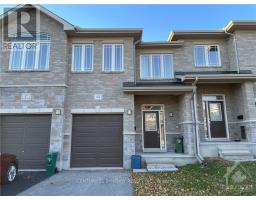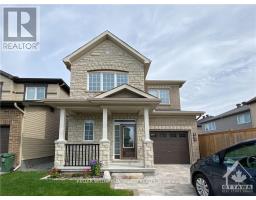1326 KINGSTON AVENUE, Ottawa, Ontario, CA
Address: 1326 KINGSTON AVENUE, Ottawa, Ontario
Summary Report Property
- MKT IDX9520654
- Building TypeHouse
- Property TypeSingle Family
- StatusRent
- Added3 weeks ago
- Bedrooms5
- Bathrooms4
- AreaNo Data sq. ft.
- DirectionNo Data
- Added On05 Dec 2024
Property Overview
SINGLE FAMILY Backing on Experimental Farm (3.000 sq. ft.+) Discover this exceptional 12-year-old home w stunning views & direct access to leisure pathways. Features 4+1 bed - 4 bath hardwood floors throughout. Open-concept design includes a formal dining area, living room with a modern style gas fireplace, + powder room & direct access to oversized garage.. Chef's kitchen boasts top-of-the-line appliances and a central prep island. Generous primary bedroom again with breathtaking views complete with spa-like ensuite (seperate soaker tub & double glass shower) huge walk-in closet. 3 additional bedrooms + main bathroom w double sinks, convenient laundry room. Lower level offers a media room w fireplace, a bedroom and full bath, perfect for guests. Home was designed to incorporate a full lower suite that can easily be rented. Enjoy the tranquility of having no rear neighbors from your deck + direct access to leisure pathways. Flexible school district also. Move in ready. **** EXTRAS **** Flooring: Hardwood, Flooring: Ceramic, Flooring: Laminate, Deposit: 7600 (id:51532)
Tags
| Property Summary |
|---|
| Building |
|---|
| Land |
|---|
| Level | Rooms | Dimensions |
|---|---|---|
| Second level | Laundry room | 1.7 m x 1.57 m |
| Bathroom | 2.28 m x 2.69 m | |
| Primary Bedroom | 4.97 m x 4.69 m | |
| Other | 1.67 m x 2.69 m | |
| Bathroom | 3.14 m x 2.69 m | |
| Bedroom | 4.31 m x 3.09 m | |
| Bedroom | 4.44 m x 2.89 m | |
| Bedroom | 3.07 m x 2.89 m | |
| Basement | Media | 7.56 m x 4.14 m |
| Bedroom | 2.84 m x 2.64 m | |
| Den | 2.81 m x 1.82 m | |
| Bathroom | 2.56 m x 1.85 m | |
| Laundry room | Measurements not available | |
| Main level | Foyer | 1.54 m x 3.4 m |
| Living room | 11.15 m x 4.53 m | |
| Kitchen | 3.27 m x 4.08 m | |
| Dining room | 4.52 m x 5.05 m | |
| Laundry room | 4.52 m x 6.09 m | |
| Dining room | 4.08 m x 1.65 m |
| Features | |||||
|---|---|---|---|---|---|
| Attached Garage | Cooktop | Dishwasher | |||
| Dryer | Hood Fan | Microwave | |||
| Oven | Refrigerator | Washer | |||
| Central air conditioning | Fireplace(s) | ||||






















































