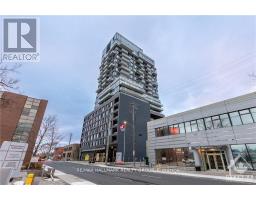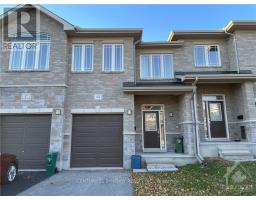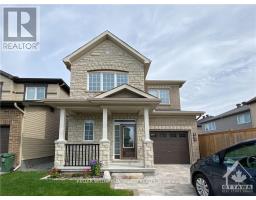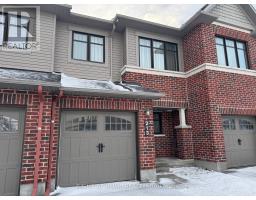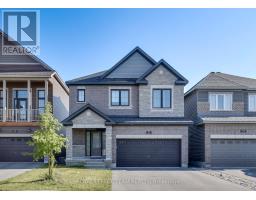1457 PRESTONE DRIVE, Ottawa, Ontario, CA
Address: 1457 PRESTONE DRIVE, Ottawa, Ontario
Summary Report Property
- MKT IDX9523420
- Building TypeHouse
- Property TypeSingle Family
- StatusRent
- Added6 weeks ago
- Bedrooms3
- Bathrooms2
- AreaNo Data sq. ft.
- DirectionNo Data
- Added On11 Dec 2024
Property Overview
Flooring: Tile, Flooring: Hardwood, This charming 3 bed, 2 bath, single-family home is located in the desirable Queenswood Heights. Nestled in a beautiful, family-friendly community, this home features hrdwd floors throughout and an inviting open-concept layout in the living and dining areas. The living room is accentuated by a cozy wood-burning fireplace with a stunning brick surround. The kitchen offers a seamless transition to the backyard and boasts ample counter/cabinet, perfect for cooking/entertaining. The home has been fully updated, including the main floor, basement, and second level. The F/finished lower level offers a versatile recreation space that can be easily divided for additional living areas. situated close to schools/parks/local stores, this home provides convenient access to a variety of amenities, Must provide recent credit report with job letter., Deposit: 5600 (id:51532)
Tags
| Property Summary |
|---|
| Building |
|---|
| Land |
|---|
| Level | Rooms | Dimensions |
|---|---|---|
| Second level | Bedroom | 3.4 m x 2.79 m |
| Bathroom | 2.66 m x 2.15 m | |
| Primary Bedroom | 4.52 m x 2.76 m | |
| Bedroom | 3.81 m x 2.56 m | |
| Lower level | Other | 2.36 m x 2.33 m |
| Recreational, Games room | 6.47 m x 4.87 m | |
| Utility room | 2.48 m x 2.33 m | |
| Main level | Laundry room | 3.04 m x 1.39 m |
| Living room | 4.08 m x 3.17 m | |
| Bathroom | 2.18 m x 0.91 m | |
| Dining room | 3.53 m x 2.76 m | |
| Kitchen | 3.86 m x 2.66 m |
| Features | |||||
|---|---|---|---|---|---|
| Attached Garage | Dishwasher | Dryer | |||
| Hood Fan | Refrigerator | Stove | |||
| Washer | Central air conditioning | Fireplace(s) | |||


































