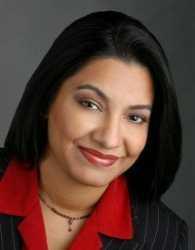159 TACOM CIRCLE Barrhaven/Strandherd, Ottawa, Ontario, CA
Address: 159 TACOM CIRCLE, Ottawa, Ontario
3 Beds3 BathsNo Data sqftStatus: Rent Views : 593
Price
$2,690
Summary Report Property
- MKT ID1406758
- Building TypeRow / Townhouse
- Property TypeSingle Family
- StatusRent
- Added13 weeks ago
- Bedrooms3
- Bathrooms3
- AreaNo Data sq. ft.
- DirectionNo Data
- Added On19 Aug 2024
Property Overview
Big corner lot townhome has 3 bedrooms,3 bathrooms and a fully finished garage. Open-concept living and dining room overlooking the kitchen. Upgraded- 2024 Main and second floor and fresh paint, 2018 few appliances. Nice curved staircase with big window. The kitchen has an island. Master bedroom featuring a large walk-in closet and full ensuite with soaker tub and stand-up shower! The basement has a finished recreation room and cozy gas fireplace, lots of storage and a laundry room! Walking distance to playground, Nepean Park and Ridge Public Transit and Shopping. The tenant pays all utilities. The tenant is responsible for grass and snow cleaning. Available any date. (id:51532)
Tags
| Property Summary |
|---|
Property Type
Single Family
Building Type
Row / Townhouse
Storeys
2
Title
Freehold
Neighbourhood Name
Barrhaven/Strandherd
Land Size
29.46 ft X 0 ft (Irregular Lot)
Built in
2008
Parking Type
Attached Garage
| Building |
|---|
Bedrooms
Above Grade
3
Bathrooms
Total
3
Partial
1
Interior Features
Appliances Included
Dishwasher, Dryer, Hood Fan, Stove, Washer, Blinds
Flooring
Wall-to-wall carpet, Linoleum, Tile
Basement Type
Full (Finished)
Building Features
Building Amenities
Laundry - In Suite
Heating & Cooling
Cooling
Central air conditioning
Heating Type
Forced air
Utilities
Utility Sewer
Municipal sewage system
Water
Municipal water
Exterior Features
Exterior Finish
Brick, Vinyl
Parking
Parking Type
Attached Garage
Total Parking Spaces
2
| Land |
|---|
Other Property Information
Zoning Description
Residential
| Level | Rooms | Dimensions |
|---|---|---|
| Second level | Primary Bedroom | 15'10" x 13'2" |
| Bedroom | 11'6" x 9'10" | |
| Bedroom | 10'6" x 9'4" | |
| 3pc Bathroom | Measurements not available | |
| 4pc Ensuite bath | Measurements not available | |
| Lower level | Family room | 22'8" x 11'10" |
| Laundry room | Measurements not available | |
| Storage | Measurements not available | |
| Main level | Living room/Dining room | 23'2" x 9'6" |
| Dining room | 10'1" x 8'1" | |
| Kitchen | 10'2" x 10'2" | |
| 2pc Bathroom | Measurements not available |
| Features | |||||
|---|---|---|---|---|---|
| Attached Garage | Dishwasher | Dryer | |||
| Hood Fan | Stove | Washer | |||
| Blinds | Central air conditioning | Laundry - In Suite | |||







































