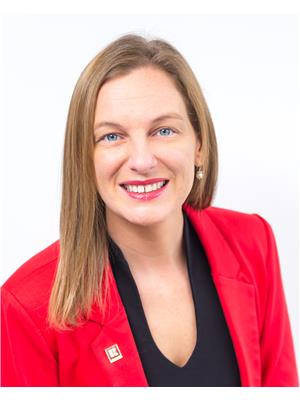18 ROCKWOOD STREET Lower town, Ottawa, Ontario, CA
Address: 18 ROCKWOOD STREET, Ottawa, Ontario
Summary Report Property
- MKT ID1408439
- Building TypeHouse
- Property TypeSingle Family
- StatusRent
- Added12 weeks ago
- Bedrooms4
- Bathrooms2
- AreaNo Data sq. ft.
- DirectionNo Data
- Added On22 Aug 2024
Property Overview
Fully furnished 4 bedroom semi-detached 3 storey home at the end of a quiet street in desirable Lower town. This modern home features spacious living spaces with a beautiful modern open-concept kitchen, complete with top-of-the-line appliances, sleek cabinetry, and granite countertops and backsplash. The bedrooms are bright with ample closet space. The house is located steps away from the Byward Market & Ottawa River making it the perfect mixture of private city living. Utilities Heat, water, hydro extra. In-unit laundry, one parking spot included in rent. Backyard patio area, as well as 2 front balconies. Applications must include a fully completed rental application, credit check & proof of employment. First & last months and proof of insurance due before occupancy. Available immediately for a 12/m lease. (id:51532)
Tags
| Property Summary |
|---|
| Building |
|---|
| Land |
|---|
| Level | Rooms | Dimensions |
|---|---|---|
| Second level | Primary Bedroom | 14'6" x 11'0" |
| Bedroom | 12'0" x 10'0" | |
| Laundry room | Measurements not available | |
| 5pc Bathroom | Measurements not available | |
| Third level | 3pc Bathroom | Measurements not available |
| Bedroom | 12'4" x 8'0" | |
| Bedroom | 12'4" x 7'0" | |
| Main level | Dining room | 10'6" x 10'6" |
| Kitchen | 11'0" x 11'0" | |
| Living room | 11'0" x 10'6" |
| Features | |||||
|---|---|---|---|---|---|
| Balcony | Open | Surfaced | |||
| Shared | Refrigerator | Dishwasher | |||
| Dryer | Hood Fan | Microwave | |||
| Stove | Washer | Blinds | |||
| Central air conditioning | Furnished | Laundry - In Suite | |||
















































