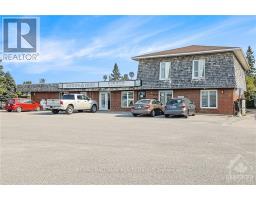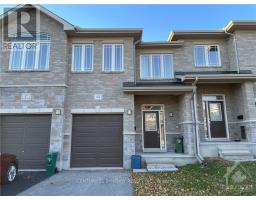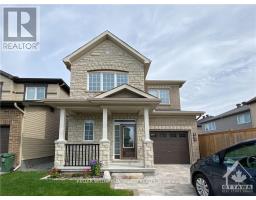205 , Ottawa, Ontario, CA
Address: 205 - 199 KENT STREET, Ottawa, Ontario
Summary Report Property
- MKT IDX10442479
- Building TypeApartment
- Property TypeSingle Family
- StatusRent
- Added2 weeks ago
- Bedrooms2
- Bathrooms1
- AreaNo Data sq. ft.
- DirectionNo Data
- Added On11 Dec 2024
Property Overview
Flooring: Tile, Located in one of Ottawa's premium addresses in the heart of the bustling business district with a walk score of 100, this 815 sq.ft 2bed/1bath condo with 2 underground parking spots is the perfect fit for any urbanite looking to take advantage of everything the Nation's Capital has to offer. Bright and airy open-concept main living area with patio doors leading to oversized south-facing balcony with views of the St Patrick Basilica. Renovated eat-in kitchen with white cabinetry, stainless steel appliances and sight lines of living space. Spacious primary bedroom with wall-to-wall closets. Generous secondary bedroom. Updated full-bath with soaker tub. Ample storage in utility closet. In-unit laundry. Storage locker included. Kent Towers features 24h security, indoor pool, sauna, gym, and party room. Parking spot leased indefinitely from condo corp. Some pictures virtually staged. Hydro $100/month. Available Immediately. Steps to LRT, Parliament Hill, Lebreton Flats, and Canal!, Deposit: 4700, Flooring: Laminate (id:51532)
Tags
| Property Summary |
|---|
| Building |
|---|
| Land |
|---|
| Level | Rooms | Dimensions |
|---|---|---|
| Main level | Living room | 4.97 m x 4.64 m |
| Kitchen | 4.39 m x 2.2 m | |
| Primary Bedroom | 3.63 m x 3.37 m | |
| Bedroom | 3.63 m x 2.69 m | |
| Bathroom | 2.51 m x 2.46 m | |
| Foyer | 2.56 m x 1.32 m | |
| Laundry room | Measurements not available |
| Features | |||||
|---|---|---|---|---|---|
| Dishwasher | Dryer | Hood Fan | |||
| Refrigerator | Stove | Washer | |||
| Central air conditioning | Party Room | Sauna | |||















































