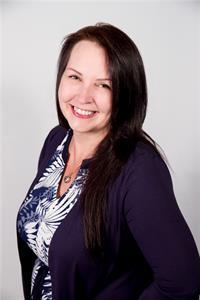22 BARN SWALLOW PRIVATE Riverside South, Ottawa, Ontario, CA
Address: 22 BARN SWALLOW PRIVATE, Ottawa, Ontario
Summary Report Property
- MKT ID1402519
- Building TypeRow / Townhouse
- Property TypeSingle Family
- StatusRent
- Added18 weeks ago
- Bedrooms3
- Bathrooms3
- AreaNo Data sq. ft.
- DirectionNo Data
- Added On14 Jul 2024
Property Overview
Discover luxury living in this stunning 3 bedroom, 2.5 bathroom townhome located in the serene neighbourhood of Riverside South. Perfectly situated near parks, schools, and amenities, this home offers a perfect blend of comfort and convenience. Key features include: 3 Bedrooms, 2.5 Bathrooms ncluding a spacious primary suite with a walk-in closet and ensuite bathroom, and two well-appointed guest rooms. Enjoy the open-concept living and dining area flooded with natural light from huge windows.Gourmet Kitchen features stainless steel appliances, a huge island, quartz countertops, and a breakfast nook with access to the balcony overlooking the forest.A versatile office/flex space is located on the first level along with laundry facilities and a convenient powder room.Basement provides plenty of storage space for your belongings. Includes 1 garage and 1 driveway parking space.Rent is $2700 per month plus utilities. Showings require 24 hours notice. (id:51532)
Tags
| Property Summary |
|---|
| Building |
|---|
| Land |
|---|
| Level | Rooms | Dimensions |
|---|---|---|
| Second level | Kitchen | 10'0" x 13'3" |
| Dining room | 13'9" x 10'10" | |
| Great room | 17'11" x 11'6" | |
| Third level | Primary Bedroom | 14'5" x 11'5" |
| Bedroom | 8'9" x 10'10" | |
| Bedroom | 8'10" x 9'9" | |
| Main level | Den | 17'11" x 9'3" |
| Features | |||||
|---|---|---|---|---|---|
| Balcony | Automatic Garage Door Opener | Attached Garage | |||
| Surfaced | Refrigerator | Dishwasher | |||
| Dryer | Hood Fan | Stove | |||
| Washer | Central air conditioning | Laundry - In Suite | |||
































