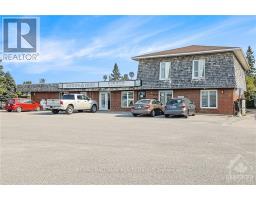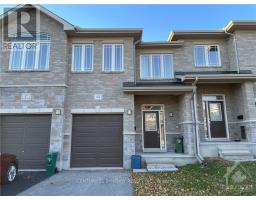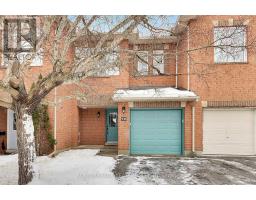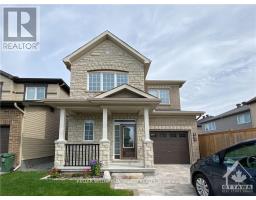24 GLENGARRY ROAD, Ottawa, Ontario, CA
Address: 24 GLENGARRY ROAD, Ottawa, Ontario
Summary Report Property
- MKT IDX11821559
- Building TypeHouse
- Property TypeSingle Family
- StatusRent
- Added21 hours ago
- Bedrooms4
- Bathrooms3
- AreaNo Data sq. ft.
- DirectionNo Data
- Added On11 Dec 2024
Property Overview
Location Location Location...opportunity knocks for a lucky family! Incredibly beautiful setting across from Brantwood Park and the shores of the great Rideau River! Well upgraded, superbly appointed bright home featuring 3 good sized bedroom each with fantastic views! Updated bathrooms and kitchen, oversized attached garage guarantee to satisfy the needs and wants of today's modern lifestyle seekers. Extra deep lot allows for a sunbathed rear gardener's paradise and a spectacular morning sun filled front yard overlooking the river. Serenity NOW! From the moment you walk in you feel at home, comfortable and happy. Within a minute's walk to Main street's great cafes, shops and bistros, not to mention the foot bridge over to the Glebe...beauty of this location is that you can enjoy all the city has to offer and yet feel a million miles away! A very healthy move awaits...book your showing today!!! (id:51532)
Tags
| Property Summary |
|---|
| Building |
|---|
| Land |
|---|
| Level | Rooms | Dimensions |
|---|---|---|
| Second level | Primary Bedroom | 3.42 m x 3.17 m |
| Bedroom 2 | 3.47 m x 3.42 m | |
| Bedroom 3 | 3.42 m x 2.64 m | |
| Bathroom | 2.5 m x 2.2 m | |
| Basement | Bedroom 4 | 4.2 m x 3.4 m |
| Games room | 4.7 m x 4.2 m | |
| Ground level | Foyer | 4.39 m x 2.03 m |
| Living room | 5.91 m x 3.42 m | |
| Dining room | 4.01 m x 3.4 m | |
| Kitchen | 3.22 m x 2.81 m | |
| Family room | 4.57 m x 3.3 m | |
| Bathroom | 2.8 m x 2.1 m |
| Features | |||||
|---|---|---|---|---|---|
| Carpet Free | Sump Pump | Attached Garage | |||
| Inside Entry | Garage door opener remote(s) | Dishwasher | |||
| Dryer | Freezer | Microwave | |||
| Refrigerator | Stove | Washer | |||
| Central air conditioning | Fireplace(s) | ||||



















































