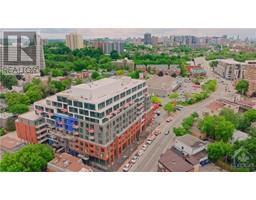245 GRANVILLE STREET Vanier, Ottawa, Ontario, CA
Address: 245 GRANVILLE STREET, Ottawa, Ontario
Summary Report Property
- MKT ID1406695
- Building TypeRow / Townhouse
- Property TypeSingle Family
- StatusRent
- Added14 weeks ago
- Bedrooms3
- Bathrooms3
- AreaNo Data sq. ft.
- DirectionNo Data
- Added On14 Aug 2024
Property Overview
Discover the perfect blend of modern living and urban convenience in this inviting 3 bedroom plus den townhome, ideally situated near Beechwood’s vibrant restaurants, shops, major transit routes, downtown, and the Byward Market. Step into this open-concept layout where the main level features 9-foot ceilings, a spacious living and dining area, and a contemporary kitchen outfitted with sleek white cabinetry, a chic backsplash, quartz countertops, S/S appliances, and large island perfect for entertaining. The main level also includes a welcoming foyer with access to a single-car garage and a powder room. Outside, the fenced yard and deck offer a private retreat. Upstairs, the expansive primary bedroom awaits, complete with a WIC and private en-suite. Two additional bedrooms, a versatile den, full bathroom, and a convenient laundry room round out the second floor. Smoke-free and pet-free home! Come take a closer look. (id:51532)
Tags
| Property Summary |
|---|
| Building |
|---|
| Land |
|---|
| Level | Rooms | Dimensions |
|---|---|---|
| Second level | Bedroom | 9'3" x 13'0" |
| Bedroom | 7'8" x 14'5" | |
| Den | 7'11" x 7'2" | |
| Primary Bedroom | 17'5" x 14'10" | |
| 4pc Ensuite bath | 5'4" x 10'4" | |
| Other | 5'2" x 7'0" | |
| Full bathroom | 5'6" x 5'0" | |
| Laundry room | 5'6" x 7'1" | |
| Main level | Foyer | Measurements not available |
| Living room/Dining room | 17'5" x 10'9" | |
| Kitchen | 9'2" x 12'0" | |
| 2pc Bathroom | 4'6" x 5'9" |
| Features | |||||
|---|---|---|---|---|---|
| Attached Garage | None | Open | |||
| Refrigerator | Dishwasher | Dryer | |||
| Microwave Range Hood Combo | Stove | Washer | |||
| Central air conditioning | Laundry - In Suite | ||||











































