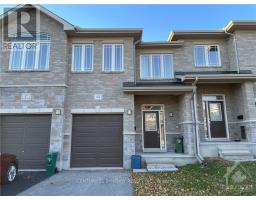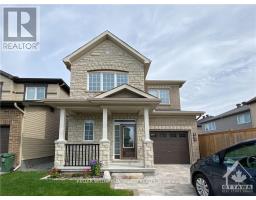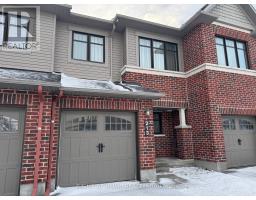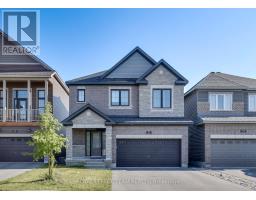250 TULLAGHAN HEIGHTS, Ottawa, Ontario, CA
Address: 250 TULLAGHAN HEIGHTS, Ottawa, Ontario
Summary Report Property
- MKT IDX11905280
- Building TypeRow / Townhouse
- Property TypeSingle Family
- StatusRent
- Added3 weeks ago
- Bedrooms3
- Bathrooms4
- AreaNo Data sq. ft.
- DirectionNo Data
- Added On03 Jan 2025
Property Overview
Only one year old, remarkable 3 bedrm, 4bath dwelling spans 1,768 square feet conveniently situated in the sought-after Quinn's Pointe in Half Moon Bay. Main level boasts 9-foot ceiling with an open-concept, upgraded eat-in kitchen with an expansive quartz countertop, soft-closing cabinetry, and top-of-the-line stainless-steel appliances. dining/living room adorned with hardwood flooring.On the second floor, an illuminated master bedrm with a walk-in closet and a luxurious 4-piece ensuite. Two additional bedrooms offer ample closet space, second full bathroom and linen closet. The finished basement reveals a spacious family room and a partial bathroom and laundry room. Equipped with central air conditioning, central moisture control, an HRV system, and a tankless water heater for all your comfort. Backing onto detached single-family homes with the serenity of green spaces. A few minutes' drive from Barrhaven Costco and a bustling shopping mall. Mint condition! (id:51532)
Tags
| Property Summary |
|---|
| Building |
|---|
| Level | Rooms | Dimensions |
|---|---|---|
| Second level | Other | Measurements not available |
| Primary Bedroom | 4.67 m x 4.14 m | |
| Bedroom 2 | 3.05 m x 3.05 m | |
| Bedroom 3 | 3.2 m x 2.74 m | |
| Bathroom | Measurements not available | |
| Bathroom | Measurements not available | |
| Basement | Family room | 5.92 m x 4.88 m |
| Ground level | Living room | 5.13 m x 3.25 m |
| Dining room | 3.05 m x 3.05 m | |
| Kitchen | 3.91 m x 2.54 m | |
| Foyer | Measurements not available |
| Features | |||||
|---|---|---|---|---|---|
| Attached Garage | Garage door opener remote(s) | Dishwasher | |||
| Dryer | Refrigerator | Stove | |||
| Washer | Central air conditioning | ||||













































