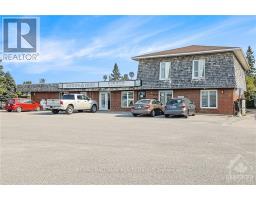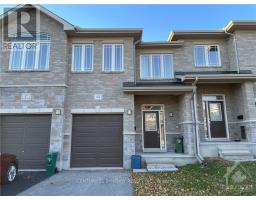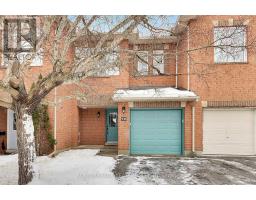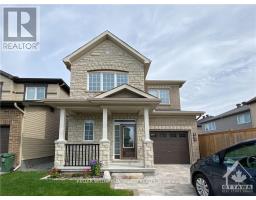310 WALLACEBURG COURT, Ottawa, Ontario, CA
Address: 310 WALLACEBURG COURT, Ottawa, Ontario
Summary Report Property
- MKT IDX10419451
- Building TypeHouse
- Property TypeSingle Family
- StatusRent
- Added2 days ago
- Bedrooms4
- Bathrooms3
- AreaNo Data sq. ft.
- DirectionNo Data
- Added On10 Dec 2024
Property Overview
Flooring: Tile, Deposit: 7200, Flooring: Hardwood, Flooring: Carpet Wall To Wall, Beautifully upgraded two-story family home complemented by a bright walk-out basement featuring additional windows. Positioned in a quiet court, the home benefits from oversized fenced yard with low-maintenance river rock landscaping along the driveway. Hardwood floors grace the living room, dining room, and family room. A dual-sided fireplace connects the dining room to the family room, enhancing the cozy atmosphere. The stunning eat-in kitchen is equipped with tall cabinets, granite countertops, an upgraded tile backsplash, and stainless steel appliances. A patio door leads to a balcony, perfect for barbecuing. Upstairs, the spacious master bedroom features a large walk-in closet and a 5-piece ensuite. Three additional well-sized bedrooms, a full bathroom, and a laundry room. Bedroom #4 opens onto a balcony, offering splendid views of the quiet court. Located near top-rated schools, numerous parks, shopping areas, and convenient bus service, this home is ideally situated for family. (id:51532)
Tags
| Property Summary |
|---|
| Building |
|---|
| Land |
|---|
| Level | Rooms | Dimensions |
|---|---|---|
| Second level | Primary Bedroom | 4.36 m x 5.2 m |
| Bedroom | 3.35 m x 4.41 m | |
| Bedroom | 3.2 m x 3.65 m | |
| Bedroom | 4.06 m x 3.6 m | |
| Main level | Living room | 3.17 m x 4.57 m |
| Dining room | 2.41 m x 4.39 m | |
| Family room | 4.59 m x 4.03 m | |
| Kitchen | 3.25 m x 4.26 m | |
| Dining room | 3.12 m x 2.92 m |
| Features | |||||
|---|---|---|---|---|---|
| Cul-de-sac | Attached Garage | Dishwasher | |||
| Dryer | Hood Fan | Microwave | |||
| Refrigerator | Stove | Washer | |||
| Central air conditioning | Fireplace(s) | ||||
















































