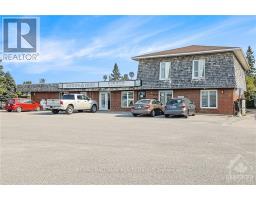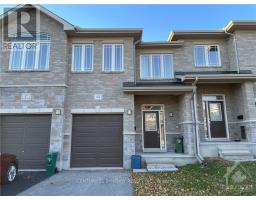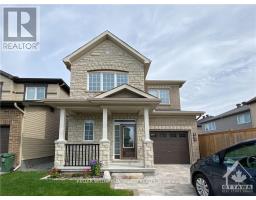394 MEYNELL ROAD, Ottawa, Ontario, CA
Address: 394 MEYNELL ROAD, Ottawa, Ontario
Summary Report Property
- MKT IDX10428562
- Building TypeHouse
- Property TypeSingle Family
- StatusRent
- Added2 weeks ago
- Bedrooms4
- Bathrooms5
- AreaNo Data sq. ft.
- DirectionNo Data
- Added On05 Dec 2024
Property Overview
Deposit: 7000, Flooring: Tile, Welcome Home! Looking to live across the street from a park? Enjoy your morning coffee looking over fabulous farm fields? Look no further than 394 Meynell Road located in the heart of Richmond. This Mattamy Sycamore features a spacious main floor overlooking the private backyard. The living room features a cozy gas fireplace perfect for winter nights in. The second floor features four spacious bedrooms, upstairs laundry, and a spa ensuite. The walk-in closet in the primary bedroom is perfect for those with a large wardrobe! The basement features large windows and a full bathroom and rec space. Step out the front door and you'll find Babe McRae Park. Rental Application, Credit Report from Equifax or Transunion, Letter of Employment, Government Issued ID, and Pay Stubs from the last 2 months required., Flooring: Hardwood, Flooring: Carpet Wall To Wall (id:51532)
Tags
| Property Summary |
|---|
| Building |
|---|
| Level | Rooms | Dimensions |
|---|---|---|
| Second level | Primary Bedroom | 4.87 m x 3.65 m |
| Bedroom | 3.65 m x 2.99 m | |
| Bedroom | 3.37 m x 3.04 m | |
| Bedroom | 3.75 m x 4.26 m | |
| Laundry room | Measurements not available | |
| Basement | Recreational, Games room | Measurements not available |
| Bathroom | Measurements not available | |
| Main level | Great room | 4.87 m x 3.96 m |
| Kitchen | 3.7 m x 3.2 m | |
| Dining room | 3.7 m x 2.61 m | |
| Dining room | 4.87 m x 3.35 m |
| Features | |||||
|---|---|---|---|---|---|
| Attached Garage | Water Heater | Cooktop | |||
| Dryer | Hood Fan | Oven | |||
| Refrigerator | Stove | Washer | |||
| Central air conditioning | Fireplace(s) | ||||

















































