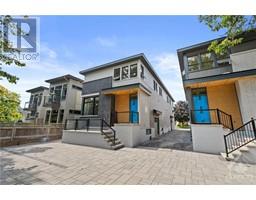417 TWEEDSMUIR AVENUE UNIT#D Westboro, Ottawa, Ontario, CA
Address: 417 TWEEDSMUIR AVENUE UNIT#D, Ottawa, Ontario
Summary Report Property
- MKT ID1408706
- Building TypeHouse
- Property TypeSingle Family
- StatusRent
- Added12 weeks ago
- Bedrooms1
- Bathrooms1
- AreaNo Data sq. ft.
- DirectionNo Data
- Added On26 Aug 2024
Property Overview
Brand new contemporary 1 bedrooms + den located in the heart of Westboro, over 800 sqft living space. Designed by award winning architect Rosaline J. Hill Architect Inc. High ceilings for a sunlit & spacious layout. Finishes are planned with both elegance and functionality in mind. Features engineered wide plank hardwood flooring & solid hardwood staircase. Kitchen is custom designed with a beautiful breakfast bar, quartz countertops, and stainless appliances. The primary bedroom retreat features a walk-in closet & a luxurious full bath. Convenient large den/office space. HRV, humidifier, central air, and radiant floor heat. Steps to transit/rail, parks, schools, shops, Westboro beach & more amenities, and located in one of the best school zones in Ottawa. The building is still under the construction. Tenant pays hydro and gas. A Must See! (id:51532)
Tags
| Property Summary |
|---|
| Building |
|---|
| Land |
|---|
| Level | Rooms | Dimensions |
|---|---|---|
| Lower level | Den | 7'6" x 9'11" |
| 4pc Bathroom | Measurements not available | |
| Other | Measurements not available | |
| Storage | Measurements not available | |
| Laundry room | Measurements not available | |
| Main level | Living room | 9'9" x 10'2" |
| Dining room | 7'6" x 9'4" | |
| Kitchen | 9'7" x 10'6" | |
| Primary Bedroom | 9'0" x 11'9" |
| Features | |||||
|---|---|---|---|---|---|
| None | Refrigerator | Dishwasher | |||
| Dryer | Microwave Range Hood Combo | Stove | |||
| Washer | Central air conditioning | Laundry - In Suite | |||


































