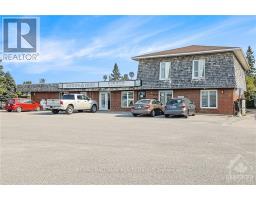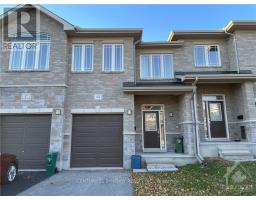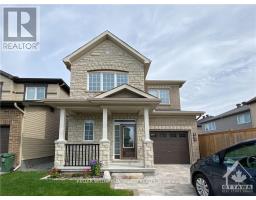422 COUNTRY GLEN WAY, Ottawa, Ontario, CA
Address: 422 COUNTRY GLEN WAY, Ottawa, Ontario
Summary Report Property
- MKT IDX10410895
- Building TypeHouse
- Property TypeSingle Family
- StatusRent
- Added3 weeks ago
- Bedrooms3
- Bathrooms3
- AreaNo Data sq. ft.
- DirectionNo Data
- Added On05 Dec 2024
Property Overview
**NO Smoking, NO pets allowed**Nestled in the trending Kanata Lakes community, this move-in-ready home offers bright, spacious living spaces & elegant details throughout. Step into a welcoming foyer with coat closets at both the main & garage entrances. Main level flows effortlessly, connecting a cozy living room with a gas fireplace, dining room, & a kitchen outfitted with stainless steel appliances, marble countertops, & a convenient island for casual dining. Upstairs, find 2 spacious bedrooms with ample closet space, & a large primary bedroom with a walk-in closet & ensuite featuring a marble vanity. A laundry room completes the upper level. Outside, enjoy a fenced backyard with a large deck & green space, perfect for relaxation. Situated within walking distance of the Canadian Tire Centre for hockey games & concerts, & just minutes to Tanger Outlets, top-rated schools, restaurants, groceries, public transit, & more. This home combines comfort, convenience, & modern elegance - ready for you to make it your own! Flooring: Hardwood, Tile, Carpet W/W & Mixed. **** EXTRAS **** Kids bunk bed (single) including both frame and mattress staying on property (id:51532)
Tags
| Property Summary |
|---|
| Building |
|---|
| Land |
|---|
| Level | Rooms | Dimensions |
|---|---|---|
| Second level | Bathroom | 1.65 m x 3.47 m |
| Bedroom | 3.04 m x 3.04 m | |
| Bedroom | 3.04 m x 3.5 m | |
| Bathroom | 1.75 m x 3.17 m | |
| Laundry room | 1.62 m x 1.87 m | |
| Primary Bedroom | 3.68 m x 5.08 m | |
| Main level | Kitchen | 2.89 m x 4.62 m |
| Living room | 3.58 m x 3.73 m | |
| Dining room | 2.79 m x 3.75 m | |
| Bathroom | 1.42 m x 1.54 m |
| Features | |||||
|---|---|---|---|---|---|
| Attached Garage | Inside Entry | Dishwasher | |||
| Dryer | Hood Fan | Refrigerator | |||
| Stove | Washer | Central air conditioning | |||
| Fireplace(s) | |||||
















































