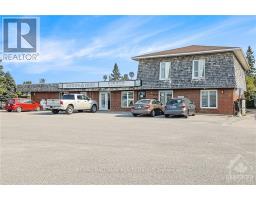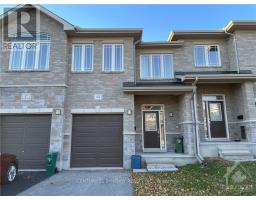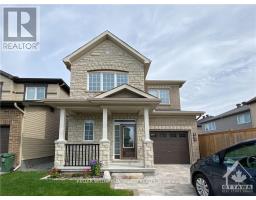513 MARCATO LANE, Ottawa, Ontario, CA
Address: 513 MARCATO LANE, Ottawa, Ontario
Summary Report Property
- MKT IDX10427312
- Building TypeRow / Townhouse
- Property TypeSingle Family
- StatusRent
- Added2 weeks ago
- Bedrooms4
- Bathrooms4
- AreaNo Data sq. ft.
- DirectionNo Data
- Added On05 Dec 2024
Property Overview
Flooring: Tile, Deposit: 6000, Flooring: Hardwood, Flooring: Carpet Wall To Wall, Welcome home to 513 Marcato Lane! A beautiful open-concept home on a corner lot, located in a lovely neighborhood in Orleans with many amenities nearby. In this home are hardwood floors, and pot lights. A townhome with its driveway, no sharing with the neighbor. On the second floor, are three spacious bedrooms with an ensuite in the primary bedroom, and a secondary bathroom serves the other 2 bedrooms. The fully finished basement has a good-sized bedroom, recreation area, a bathroom, and laundry. This brand home is move-in ready and waiting to be a home for you. Don’t miss this awesome opportunity!\r\nWith an offer, submit a valid form of identification, a completed and signed rental application form with references, Proof of income, an Employment Letter, tenant insurance, and a full credit report(s) from Equifax or Transunion (with the applicant's name listed on report). No pets. The A/C unit will be installed at a later date.\r\nPlease do not wear outdoor shoes inside the property. (id:51532)
Tags
| Property Summary |
|---|
| Building |
|---|
| Land |
|---|
| Level | Rooms | Dimensions |
|---|---|---|
| Second level | Bedroom | 3.04 m x 2.79 m |
| Bedroom | 3.42 m x 3.04 m | |
| Primary Bedroom | 4.95 m x 3.98 m | |
| Basement | Recreational, Games room | 3.3 m x 4.82 m |
| Bedroom | 2.94 m x 3.7 m | |
| Main level | Dining room | 4.01 m x 3.25 m |
| Great room | 4.24 m x 3.98 m | |
| Kitchen | 3.12 m x 3.83 m |
| Features | |||||
|---|---|---|---|---|---|
| Attached Garage | Dishwasher | Dryer | |||
| Hood Fan | Refrigerator | Stove | |||
| Washer | |||||







































