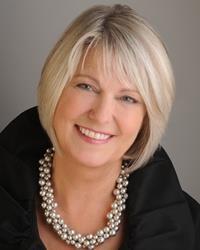539 RIVERSHORE CRESCENT Beacon Hill North, Ottawa, Ontario, CA
Address: 539 RIVERSHORE CRESCENT, Ottawa, Ontario
Summary Report Property
- MKT ID1401765
- Building TypeHouse
- Property TypeSingle Family
- StatusRent
- Added19 weeks ago
- Bedrooms4
- Bathrooms3
- AreaNo Data sq. ft.
- DirectionNo Data
- Added On10 Jul 2024
Property Overview
Short term rental opportunity -rarely offered in Beacon Hill North! Beautifully renovated 2 storey home on one of the most sought after crescents close to Ottawa River pathways & steps to some of Ottawa's best schools, incl Ontario top rated Colonel By S.S. The ideal family friendly location! Modern open concept main floor with stunning kitchen, entertaining peninsula, beer/wine fridge. Spacious family room with gas fireplace. Elegant dining room, main floor den and a convenient mudroom & powder room. You will be proud to entertain family and friends in this home. Enjoy the 3 season sunroom overlooking the heated saltwater pool, large deck & evergreen turf (no lawn to mow!). The 2nd level provides 4 bedrooms including a spacious master with gorgeous ensuite & walk-in closet. Family living continues on the lower level. Recreation room with dramatic fireplace, large games area & loads of storage. Possession Sept 1. 9-10 month lease. Photos are from previous listing. (id:51532)
Tags
| Property Summary |
|---|
| Building |
|---|
| Land |
|---|
| Level | Rooms | Dimensions |
|---|---|---|
| Second level | Primary Bedroom | 11’7” x 12'10" |
| 3pc Ensuite bath | 7'11" x 5'2" | |
| Other | 3'4" x 6'5" | |
| Bedroom | 10'5" x 12'11" | |
| Bedroom | 8'6" x 10'2" | |
| Bedroom | 8'6" x 11'7" | |
| 4pc Bathroom | 8'5" x 4'10" | |
| Basement | Recreation room | 14'11" x 14'8" |
| Playroom | 8'6" x 17'1" | |
| Main level | Kitchen | 11'6" x 14'3" |
| 2pc Bathroom | 3'2" x 4'10" | |
| Office | 12'8" x 10'0” | |
| Solarium | 11'6" x 13'3" | |
| Dining room | 11'11" x 16'9" | |
| Living room/Fireplace | 13'5" x 11'4" |
| Features | |||||
|---|---|---|---|---|---|
| Automatic Garage Door Opener | Attached Garage | Refrigerator | |||
| Dishwasher | Dryer | Microwave Range Hood Combo | |||
| Stove | Wine Fridge | Blinds | |||
| Central air conditioning | Laundry - In Suite | ||||
















































