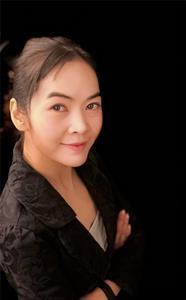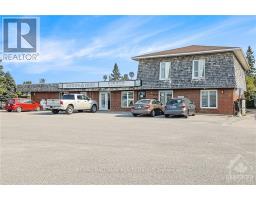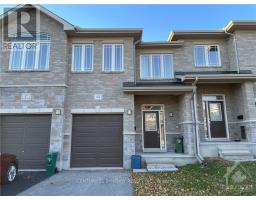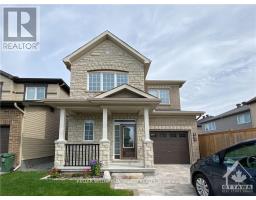541 MONTAGU PLACE Rockcliffe Park, Ottawa, Ontario, CA
Address: 541 MONTAGU PLACE, Ottawa, Ontario
Summary Report Property
- MKT ID1408578
- Building TypeHouse
- Property TypeSingle Family
- StatusRent
- Added17 weeks ago
- Bedrooms5
- Bathrooms4
- AreaNo Data sq. ft.
- DirectionNo Data
- Added On24 Aug 2024
Property Overview
This Rockcliffe old village home is steps from Elmwood and Ashbury School on a quiet street with only a few houses. Backed on mature vista and hedged garden this residence has an indoor pool, hottub and sauna perfect for entertainment and functions. The front foyer, bathed in natural light, offers marble flooring & 16-foot ceilings. The dining room has wood floors and double French doors leading to the foyer and living room. The beautiful granite kitchen has a breakfast nook and is adjacent to a sunny family room with a gas fireplace and sliding doors open to the indoor pool and back terrace. The sliding doors around the pool open to the back gardens and lower-level rec room and sauna. In addition, the lower level has a guest room, a gas fireplace, a laundry room and a full bathroom. The master bedroom has a beautiful ensuite a soaking tub, separate shower, and his and her sinks, potentially a balcony. There are three more bedrooms and two additional full bathrooms. (id:51532)
Tags
| Property Summary |
|---|
| Building |
|---|
| Land |
|---|
| Level | Rooms | Dimensions |
|---|---|---|
| Second level | Primary Bedroom | 19'2" x 11'6" |
| 5pc Ensuite bath | 12'6" x 10'11" | |
| Bedroom | 13'9" x 13'8" | |
| 4pc Bathroom | 11'6" x 5'11" | |
| Bedroom | 22'10" x 17'5" | |
| Basement | Laundry room | 9'9" x 5'0" |
| Recreation room | 40'1" x 16'1" | |
| Bedroom | 11'3" x 9'6" | |
| 4pc Bathroom | 7'6" x 4'1" | |
| Other | 7'3" x 5'1" | |
| Utility room | 13'4" x 9'7" | |
| Utility room | 12'9" x 8'8" | |
| Lower level | Other | 33'3" x 25'3" |
| Main level | Foyer | 13'5" x 11'11" |
| Dining room | 15'2" x 11'2" | |
| Family room/Fireplace | 25'5" x 20'5" | |
| Kitchen | 19'11" x 11'3" | |
| Living room/Fireplace | 25'6" x 15'10" | |
| Office | 13'5" x 13'0" | |
| 4pc Bathroom | 8'5" x 6'0" | |
| Other | Loft | 19'8" x 14'7" |
| Features | |||||
|---|---|---|---|---|---|
| Automatic Garage Door Opener | Attached Garage | Refrigerator | |||
| Dishwasher | Dryer | Freezer | |||
| Hood Fan | Stove | Washer | |||
| Central air conditioning | Sauna | Whirlpool | |||
| Laundry - In Suite | |||||

















































