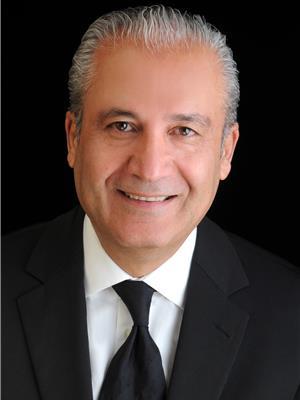68 LYRID PRIVATE Half Moon Bay, Ottawa, Ontario, CA
Address: 68 LYRID PRIVATE, Ottawa, Ontario
3 Beds2 BathsNo Data sqftStatus: Rent Views : 698
Price
$2,600
Summary Report Property
- MKT ID1408717
- Building TypeHouse
- Property TypeSingle Family
- StatusRent
- Added12 weeks ago
- Bedrooms3
- Bathrooms2
- AreaNo Data sq. ft.
- DirectionNo Data
- Added On26 Aug 2024
Property Overview
Best of both worlds! Condo but a house...without the grass cutting and snow shoveling. This immaculate, 3 bedroom bungalow awaits! Flooded with natural light, this modern and chic, condo offers: spacious kitchen with granite countertops, breakfast bar for quick meals, loads of cupboard space, SS appliances, and open concept living & dining room. 2 good size bedrooms plus main bath and laundry round out this floor. Lower level offers: third bedroom, full bath, large recreational room plus tons of storage space. Walk-in closets in both foyer and primary room. Outdoor provides 2 covered decks for relaxing with your favourite beverage! Parking included. Lots of visitor parking too! Move in and enjoy! (id:51532)
Tags
| Property Summary |
|---|
Property Type
Single Family
Building Type
House
Storeys
2
Title
Condominium/Strata
Neighbourhood Name
Half Moon Bay
Land Size
* ft X * ft
Built in
2021
Parking Type
Open,Surfaced,Visitor Parking
| Building |
|---|
Bedrooms
Above Grade
2
Below Grade
1
Bathrooms
Total
3
Interior Features
Appliances Included
Refrigerator, Dishwasher, Dryer, Microwave Range Hood Combo, Stove, Washer, Blinds
Flooring
Wall-to-wall carpet, Laminate, Tile
Basement Type
Full (Finished)
Building Features
Features
Balcony
Style
Stacked
Building Amenities
Laundry - In Suite
Heating & Cooling
Cooling
Central air conditioning
Heating Type
Forced air
Utilities
Utility Sewer
Municipal sewage system
Water
Municipal water
Exterior Features
Exterior Finish
Brick, Siding
Neighbourhood Features
Community Features
Family Oriented
Amenities Nearby
Public Transit, Recreation Nearby, Shopping
Parking
Parking Type
Open,Surfaced,Visitor Parking
Total Parking Spaces
1
| Land |
|---|
Other Property Information
Zoning Description
Residential
| Level | Rooms | Dimensions |
|---|---|---|
| Lower level | Bedroom | 13'10" x 11'2" |
| Full bathroom | Measurements not available | |
| Recreation room | 32'0" x 13'10" | |
| Storage | Measurements not available | |
| Utility room | Measurements not available | |
| Main level | Kitchen | 11'4" x 8'1" |
| Living room | 16'6" x 10'2" | |
| Dining room | 13'9" x 9'7" | |
| Den | 7'3" x 6'10" | |
| Primary Bedroom | 12'10" x 10'8" | |
| Bedroom | 11'10" x 9'11" | |
| Full bathroom | Measurements not available |
| Features | |||||
|---|---|---|---|---|---|
| Balcony | Open | Surfaced | |||
| Visitor Parking | Refrigerator | Dishwasher | |||
| Dryer | Microwave Range Hood Combo | Stove | |||
| Washer | Blinds | Central air conditioning | |||
| Laundry - In Suite | |||||








































