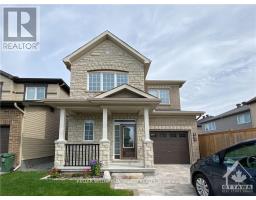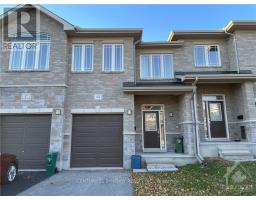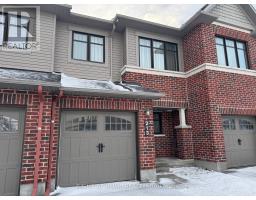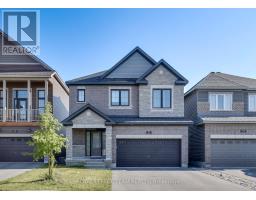69 GOLDRIDGE DRIVE, Ottawa, Ontario, CA
Address: 69 GOLDRIDGE DRIVE, Ottawa, Ontario
Summary Report Property
- MKT IDX11458364
- Building TypeHouse
- Property TypeSingle Family
- StatusRent
- Added4 weeks ago
- Bedrooms4
- Bathrooms6
- AreaNo Data sq. ft.
- DirectionNo Data
- Added On11 Dec 2024
Property Overview
Welcome to your dream home featuring a WALKOUT BASEMENT and an EXTRA DEEP pie-shaped lot in the Kanata Lakes! As you step in, you will find fresh paint & gleaming hardwood flooring throughout the space. Upgraded light fixtures & potlights, stone wall fireplace, custom blinds. The kitchen is redesigned with dual-color cabinets and lots of solid wood self-closing drawers, backsplash & quartz countertop, island with wine rack and Bosch appliances, making it a chef's paradise. Second floor has 4 bedrooms, ensuite, a full bath and a balcony. Walkout basement that includes a wet bar and ample storage. Step outside to discover an elevated, fully hedged backyard for ultimate privacy. Enjoy outdoor living under the beautiful pergola, complete with a built-in brick BBQ oven, and unwind by the serene pond with its soothing waterfall. Located near top-rated schools, golfing, parks, Kanata Centrum, Tanger Outlets, with easy access to Highway 417. Don't miss out on this one-of-a-kind home! Available immediately. (id:51532)
Tags
| Property Summary |
|---|
| Building |
|---|
| Land |
|---|
| Level | Rooms | Dimensions |
|---|---|---|
| Second level | Bedroom | 3.4 m x 3.6 m |
| Bathroom | 2.43 m x 2.18 m | |
| Primary Bedroom | 4.81 m x 4.6 m | |
| Bedroom | 3.96 m x 3.98 m | |
| Bedroom | 3.42 m x 2.79 m | |
| Lower level | Recreational, Games room | 6.8 m x 7.84 m |
| Main level | Living room | 4.06 m x 3.91 m |
| Dining room | 3.93 m x 2.81 m | |
| Kitchen | 5.96 m x 3.3 m | |
| Family room | 4.03 m x 5 m | |
| Laundry room | 2.18 m x 1.77 m | |
| Bathroom | 1.92 m x 1.19 m |
| Features | |||||
|---|---|---|---|---|---|
| Attached Garage | Inside Entry | Oven - Built-In | |||
| Garage door opener remote(s) | Central air conditioning | Fireplace(s) | |||


























































