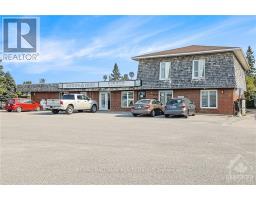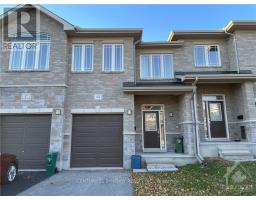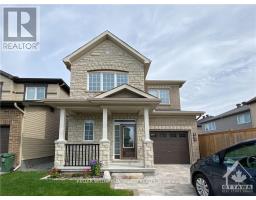7 EXETER DRIVE, Ottawa, Ontario, CA
Address: 7 EXETER DRIVE, Ottawa, Ontario
Summary Report Property
- MKT IDX9521278
- Building TypeHouse
- Property TypeSingle Family
- StatusRent
- Added2 weeks ago
- Bedrooms3
- Bathrooms3
- AreaNo Data sq. ft.
- DirectionNo Data
- Added On08 Dec 2024
Property Overview
Flooring: Tile, Flooring: Vinyl, Deposit: 5400, Welcome to this charming home, where comfort and style come together. This property features a spacious and private backyard, perfect for relaxation or entertaining. The adorable covered front porch adds a welcoming touch, and curb appeal. It really reads like a cozy detached home!Inside, youll find three inviting bedrooms; two spacious bedrooms, and a primary suite with a two-piece ensuite bathroom. The open living space allows for plenty of natural light to flow through the living and dining areas, creating a warm and inviting atmosphere.The partially finished basement offers ample storage space for all your needs, providing both functionality and flexibility.Located in a safe, friendly neighbourhood, this home is just a stone's throw from schools, parks, and a variety of shopping options, including five grocery stores within a 2km radius. Plus, with a bus stop only a minutes walk away, commuting couldnt be easier. (id:51532)
Tags
| Property Summary |
|---|
| Building |
|---|
| Land |
|---|
| Level | Rooms | Dimensions |
|---|---|---|
| Second level | Primary Bedroom | 4.24 m x 4.03 m |
| Bedroom | 3.98 m x 2.54 m | |
| Bedroom | 3.22 m x 2.56 m | |
| Bathroom | 1.52 m x 1.24 m | |
| Bathroom | 2.51 m x 1.52 m | |
| Lower level | Laundry room | 5 m x 3 m |
| Family room | 6.88 m x 2.92 m | |
| Main level | Bathroom | 2.51 m x 1.52 m |
| Kitchen | 3.81 m x 3.17 m | |
| Living room | 5.18 m x 3.12 m | |
| Dining room | 3.42 m x 3.12 m |
| Features | |||||
|---|---|---|---|---|---|
| Attached Garage | Dishwasher | Dryer | |||
| Hood Fan | Refrigerator | Washer | |||
| Central air conditioning | |||||














































