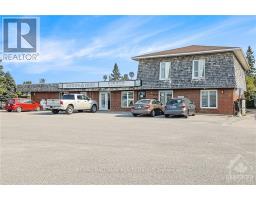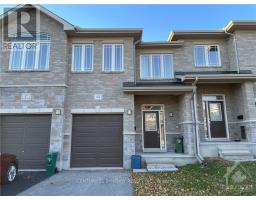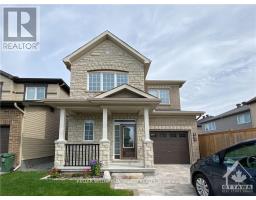759 CAIRN CRESCENT, Ottawa, Ontario, CA
Address: 759 CAIRN CRESCENT, Ottawa, Ontario
Summary Report Property
- MKT IDX11882359
- Building TypeRow / Townhouse
- Property TypeSingle Family
- StatusRent
- Added3 weeks ago
- Bedrooms3
- Bathrooms4
- AreaNo Data sq. ft.
- DirectionNo Data
- Added On05 Dec 2024
Property Overview
Welcome to 759 Cairn Crescent, a wonderful 3-bedroom, 4-bathroom townhome built in 2020. Designed for both style and functionality, this modern home features an open-concept main level with hardwood floors and a bright living area. The recessed lighting, cozy gas fireplace, and sleek kitchen with stainless-steel appliances, quartz countertops, large island, and walk-in pantry make it ideal for entertaining. Upstairs, the primary suite offers a serene retreat with a walk-in closet and ensuite bathroom, while two additional bedrooms, a full bathroom, and a convenient laundry nook complete the level. The fully finished basement provides versatile space for a family/TV room, home office, or gym, with a 4-piece bathroom room for convenience. This home is ideally located near parks, schools, and shopping. (id:51532)
Tags
| Property Summary |
|---|
| Building |
|---|
| Level | Rooms | Dimensions |
|---|---|---|
| Second level | Primary Bedroom | 1.47 m x 4.39 m |
| Bedroom 2 | 2.61 m x 3.37 m | |
| Bedroom 3 | 2.87 m x 4.36 m | |
| Bathroom | 2.51 m x 2.66 m | |
| Bathroom | 1.82 m x 2.28 m | |
| Main level | Living room | 2.8 m x 6.6 m |
| Kitchen | 2.81 m x 3.02 m | |
| Dining room | 2.7 m x 3.07 m | |
| Bathroom | 1.27 m x 1.45 m |
| Features | |||||
|---|---|---|---|---|---|
| In suite Laundry | Attached Garage | Tandem | |||
| Dishwasher | Dryer | Hood Fan | |||
| Refrigerator | Stove | Washer | |||
| Window Coverings | Central air conditioning | Fireplace(s) | |||







































