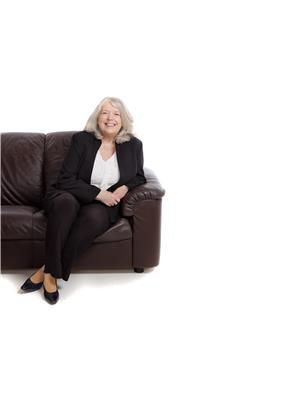845 MERIVALE ROAD Carlington, Ottawa, Ontario, CA
Address: 845 MERIVALE ROAD, Ottawa, Ontario
Summary Report Property
- MKT ID1407060
- Building TypeHouse
- Property TypeSingle Family
- StatusRent
- Added12 weeks ago
- Bedrooms2
- Bathrooms2
- AreaNo Data sq. ft.
- DirectionNo Data
- Added On24 Aug 2024
Property Overview
Situated on a quiet court just off Merivale Rd, this home provides easy access to Carling Ave, transit, the Royal Ottawa and Civic hospitals, shopping, green spaces, and a dog park.Charming 1.5-storey home for rent, renovated for modern comfort. This inviting property features 2 spacious bedrooms and 2 full bathrooms and detached garage. Main floor includes a well-appointed galley kitchen w/gas stove, large L-shaped living room, and a dining room, plus the main bathroom. 2nd floor offers two generously sized bedrooms. Finished lower level has a gas fireplace in the family room, den, 2nd bathroom, & laundry area. Step from the kitchen onto a sizeable deck and beautifully landscaped, fully fenced yard with shed, mature trees, and flowering shrubs. Minimum 1 hour notice for showings. 36 hrs irrevocable on offers to rent.All Agreements to Lease must include Sch a & B rental application, photo id, confirmation of employment/income, current credit report from Equifax or TransUnion (id:51532)
Tags
| Property Summary |
|---|
| Building |
|---|
| Land |
|---|
| Level | Rooms | Dimensions |
|---|---|---|
| Second level | Primary Bedroom | 13'10" x 13'0" |
| Bedroom | 11'8" x 11'5" | |
| Lower level | Recreation room | 19'8" x 11'9" |
| Den | 11'6" x 8'6" | |
| Other | 9'6" x 5'5" | |
| 3pc Bathroom | 8'3" x 5'3" | |
| Laundry room | Measurements not available | |
| Main level | Living room | 11'9" x 11'0" |
| Dining room | 11'5" x 11'2" | |
| Kitchen | 13'0" x 7'3" | |
| Living room | 12'8" x 8'0" | |
| 4pc Bathroom | 7'10" x 5'5" | |
| Porch | Measurements not available |
| Features | |||||
|---|---|---|---|---|---|
| Detached Garage | Surfaced | Refrigerator | |||
| Dishwasher | Dryer | Freezer | |||
| Hood Fan | Stove | Washer | |||
| Alarm System | Blinds | Central air conditioning | |||
| Laundry - In Suite | |||||















































