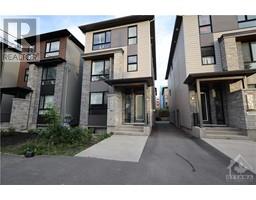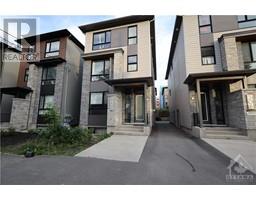9 STILLWATER DRIVE, Ottawa, Ontario, CA
Address: 9 STILLWATER DRIVE, Ottawa, Ontario
Summary Report Property
- MKT IDX11824353
- Building TypeHouse
- Property TypeSingle Family
- StatusRent
- Added1 days ago
- Bedrooms4
- Bathrooms3
- AreaNo Data sq. ft.
- DirectionNo Data
- Added On03 Dec 2024
Property Overview
Flooring: Tile, Deposit: 3800, Flooring: Hardwood, Flooring: Carpet Wall To Wall, Lovely bungalow in family-oriented community of Crystal Beach! Located at quiet street, walking to Ottawa river and Sailing club, close to DND campus. A spacious entry foyer welcomes you to lovely 3+ bedroom, single-level living. With a cosy electric fireplace and wall of windows, the living room provides great space for relaxation. On the other side of the center fireplace is a separate dining room and beyond an eat-in size kitchen overlooking the sunny and very private back yard. Three good size bedrooms - the master with 2-piece ensuite and walk-in closet, complete this level, all with hard wood flooring. The finished basement offers a large rec room and two additional rooms, which make for great den/office or guest room spaces. A full bathroom and plenty of storage space, too! With its attached garage and curb appeal. (id:51532)
Tags
| Property Summary |
|---|
| Building |
|---|
| Land |
|---|
| Level | Rooms | Dimensions |
|---|---|---|
| Basement | Bathroom | Measurements not available |
| Family room | 9.04 m x 3.98 m | |
| Bedroom | 3.09 m x 3.04 m | |
| Den | 3.09 m x 2.99 m | |
| Main level | Living room | 5.25 m x 3.45 m |
| Dining room | 4.54 m x 2.48 m | |
| Kitchen | 3.12 m x 2.79 m | |
| Primary Bedroom | 4.24 m x 3.12 m | |
| Bedroom | 3.22 m x 3.12 m | |
| Bedroom | 3.12 m x 3.02 m | |
| Bathroom | Measurements not available |
| Features | |||||
|---|---|---|---|---|---|
| In suite Laundry | Attached Garage | Garage door opener remote(s) | |||
| Dishwasher | Dryer | Refrigerator | |||
| Stove | Washer | Central air conditioning | |||
| Fireplace(s) | |||||



































